Adaptive Reuse
Vote for your favorite Adaptive Reuse Project!
Voting ends on Friday, March 28th.
Atento | 1 Architecture
Photography by Leonid Furmansky
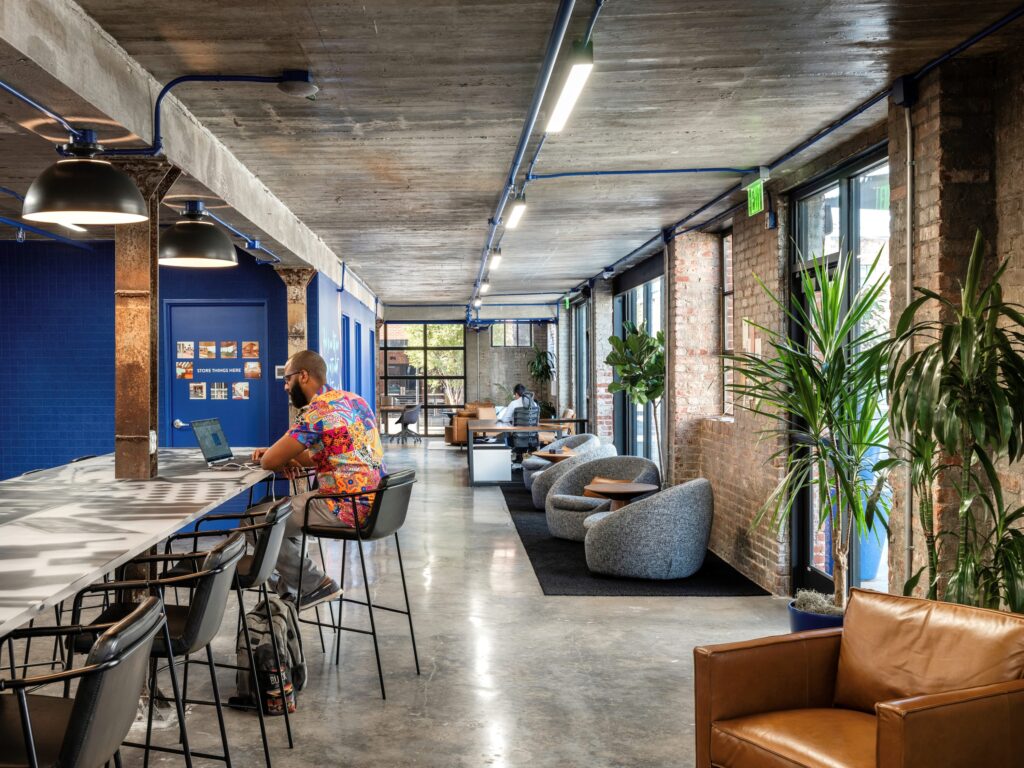
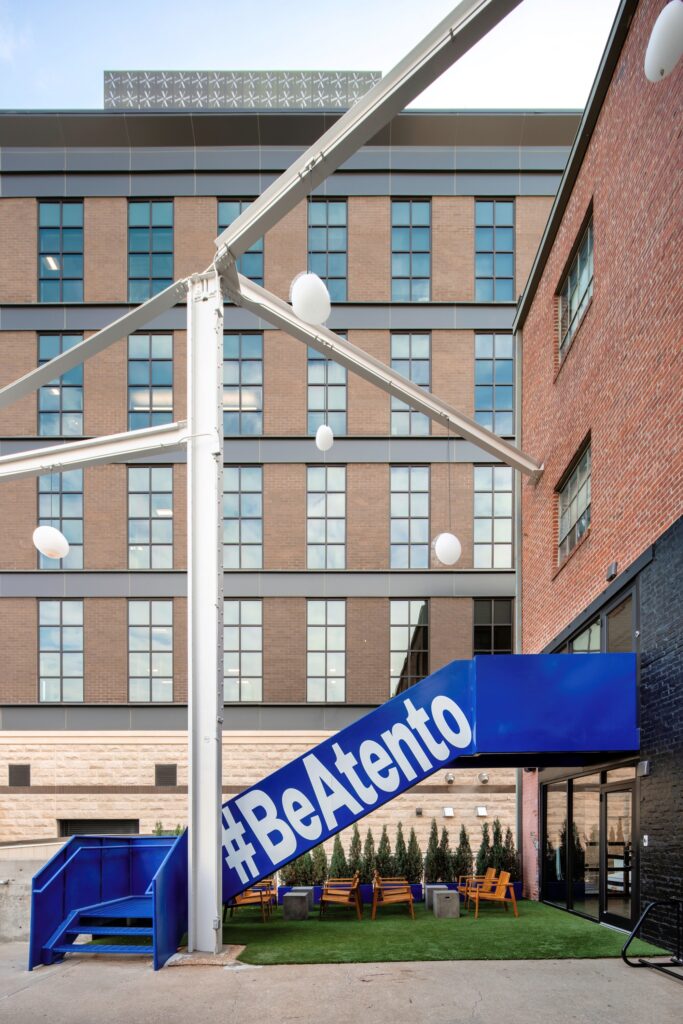
Located in the vibrant Greenwood district of Tulsa, Oklahoma, Atento is a modern office space crafted for Atento Capital, an innovative early-stage investment firm. Housed in a building that once served as a restaurant, this transformative workspace embraces the charm of its history while breathing new life into its interiors.
Strategically placed curtain wall systems were installed on the north elevation to allow in diffused light, creating a new rhythm on the façade; the east and south elevations were left unchanged to match the surrounding context. A mix of new and old windows create a dynamic façade and interior condition.
The design philosophy of the new office program emphasizes sustainability, skillfully reusing many existing materials, which not only underscores a commitment to environmental consciousness but also celebrates the building’s original character. With a thoughtful blend of contemporary aesthetics and historical context, Atento aims to inspire creativity and collaboration in a unique setting.
Child Advocacy Network – Child Advocacy Center | Narrate Design
Photography by Mel Willis
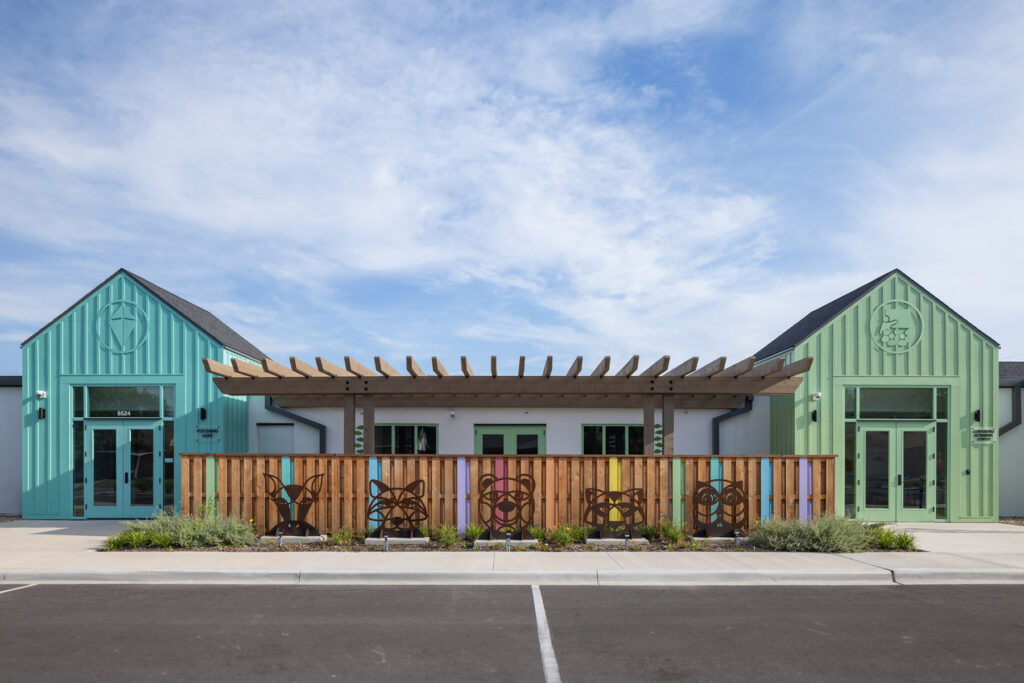
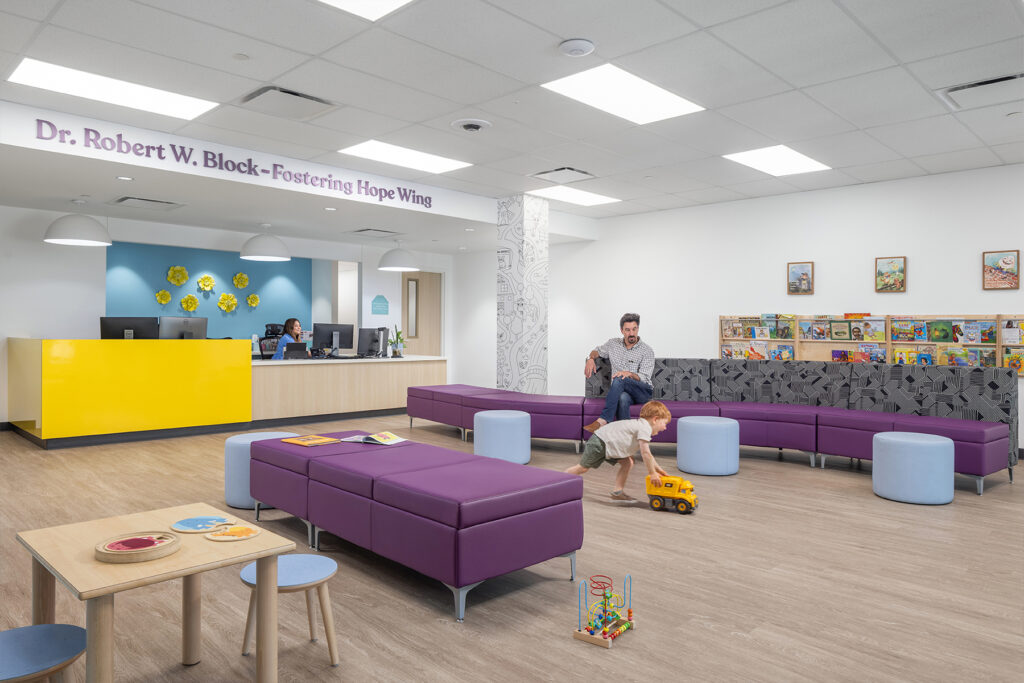
Child abuse harms our community’s most vulnerable members and can have lasting effects across generations. Addressing this issue requires a comprehensive approach with coordinated efforts. With this mission in mind, the Child Advocacy Network aimed to build a multidisciplinary Center to offer collaborative intervention services to child abuse victims and their families. The new Center underwent a drastic renovation to transform a vacant, aged building into a facility to inspire hope and healing. The inviting new building provides a Multidisciplinary Team (MDT) with one location to conduct forensic interviews, medical evaluations, mental health services, and case review and management. The building incorporates house-like structures that serve as entries and spaces for the Department of Human Services, Tulsa Police Department, CAN staff, and Tulsa County District Attorneys. In this Center, the MDT works together to expedite child abuse investigations and make the process less stressful for children and families.
Public Strategies Corporate Headquarters | Studio Architecture, P.C.
Photography by Simon Hurst Photography
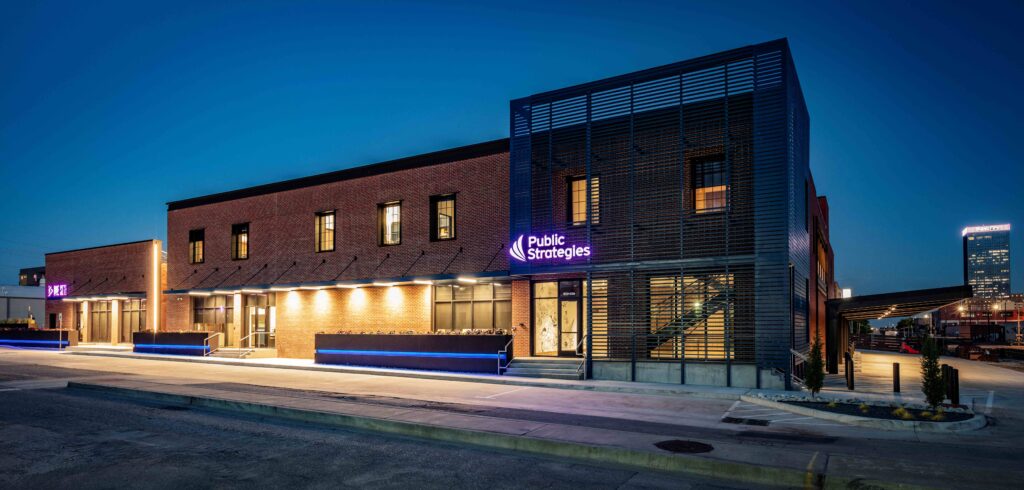
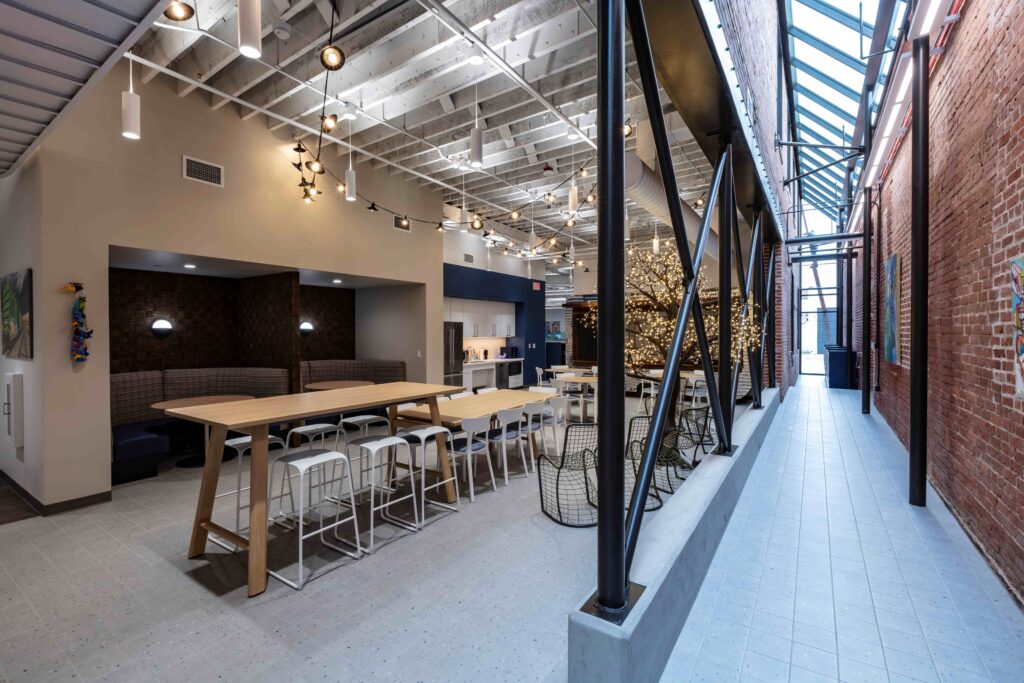
From Dilapidation to Innovation: Building a New Downtown Headquarters
Once-neglected buildings in downtown Oklahoma City have now found new life as Public Strategies’ innovative corporate headquarters. Facing a growing team and limited space, the company embarked on a multi-year search for a new home starting in 2020. Recognizing the potential in underutilized urban spaces, Public Strategies broke ground at 2 NE 9th Street on a transformative adaptive reuse project in 2022 – reviving multiple dilapidated buildings into a stunning, cohesive headquarters. The undertaking transformed 47,000 sq. feet of neglected real estate. Opened in 2024, the project seamlessly blends history and modernity by restoring and preserving intricate elements on the facade, while the interior boasts open, creative collaboration spaces. The design takes advantage of the building’s existing features to provide natural daylight and views. The masonry wall along the west side of the building was opened to create the second-floor balcony adjacent to the new French Café and Living Room. To maximize the vista of the Oklahoma City skyline, the space features floor-to-ceiling glass walls. Additionally, an alley between the buildings was enclosed to create a light-filled atrium that flows into an adjacent food truck themed break room.
The space is also home to One Set Studio, an initiative of Public Strategies. One Set Studio is a certified sound stage and the first purpose-built virtual production studio in OKC powered by Disguise™. This harmonious fusion of past and present reflects the culture and brand of Public Strategies. The building stands as a symbol of revitalization, innovation, and heritage in the heart of Oklahoma City.
Granger Annex | Official Design
Photography by Mark Leveno
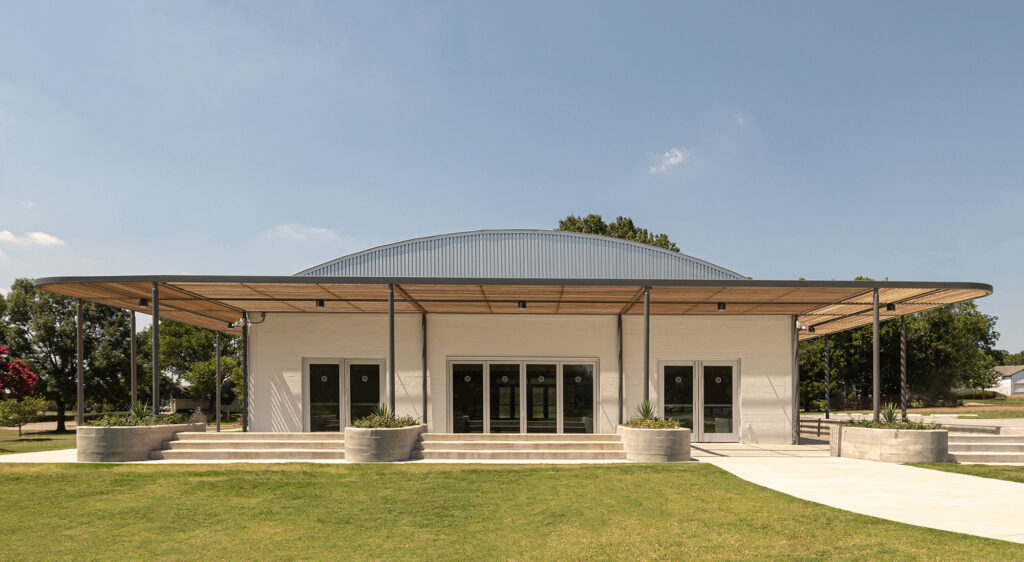
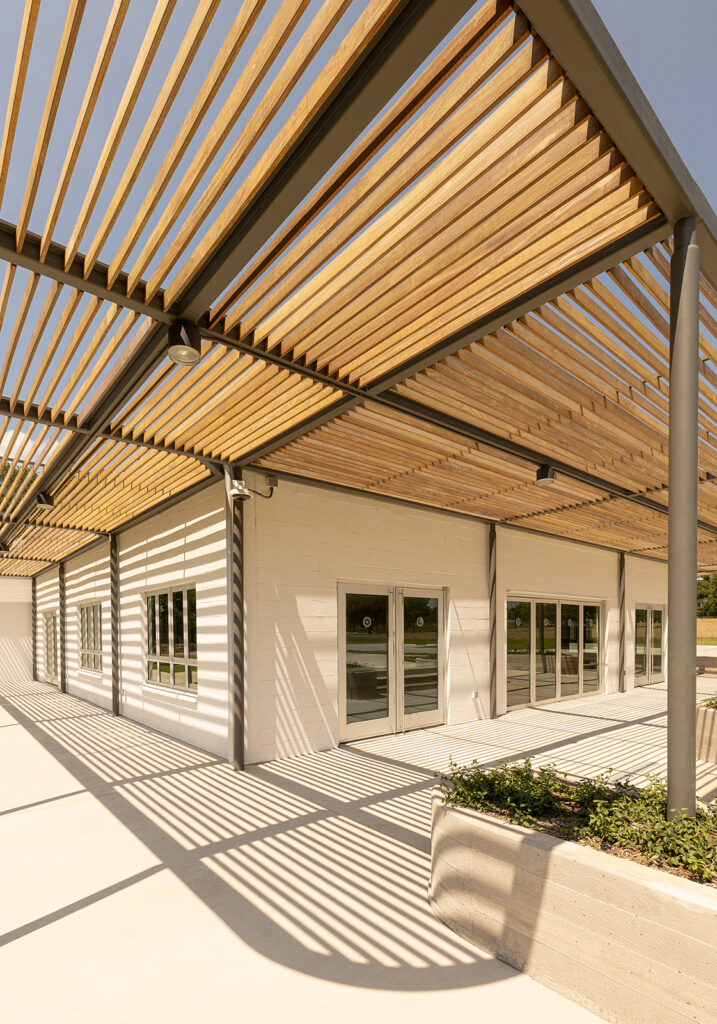
Located within the City of Garland’s Central Park, the Granger Annex was built in the mid-twentieth century as an army surplus building. It serves the community, a low to middle income population, by providing budget rentable space for everything from karate and computer classes to quinceañeras and weddings.
The renovation maintains the building’s character, removing what is dated while revealing the underappreciated qualities of the structure. Previously hidden steel bow trusses are exposed to create a vaulted interior, support spaces are reconfigured, and operable windows are incorporated.
The perimeter of the building is reconceived to improve site connectivity. Multiple entry points promote enjoyment of the architecture while engaging with the park. A new entry vestibule is flanked by a planted plaza that creates a welcoming approach. Lined with wood backlit by color changing LEDs, the entry allows venue renters to individualize their entry sequence and serves as a personalized backdrop for both instagrammers and grammas.
A patio covered by a wood and steel shade structure wraps three sides, increasing rentable space while extending the experience into the park. The east side integrates the local hike and bike trail facilitating healthy community engagement.
The Post | Mesa Historic Post Office Adaptive Reuse | GH2 Preservation Architects
Photography by An Pham Photography
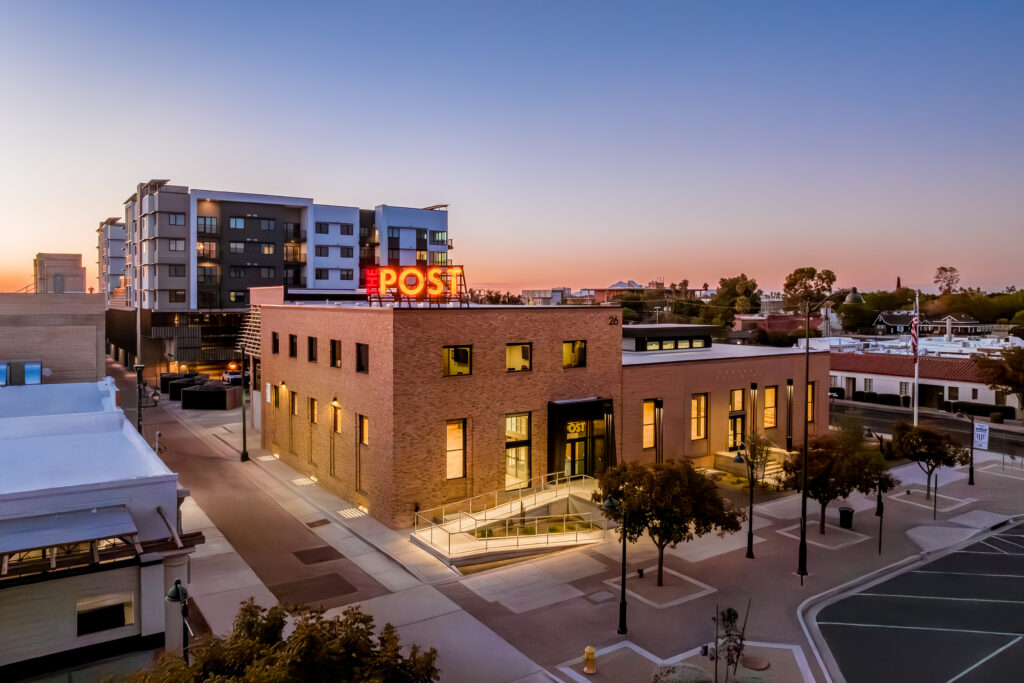
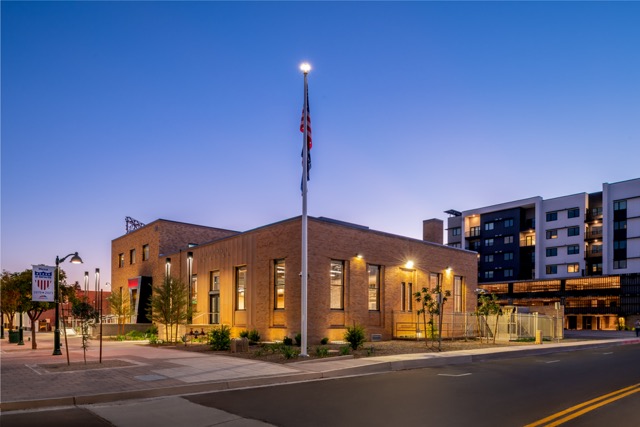
City of Mesa bond dollars allocated to the future of the historic post office serve as an important reminder for adaptive reuse efforts. Instead of tearing down the vacant, original building, the team decided on the historic preservation effort to re-energize the district as a community resource. The 1936 Post Office design reflects the Depression’s financial strain. The preservation effort integrates modern amenities like HVAC, electrical, plumbing, fire sprinklers, elevator, restrooms, and advanced A/V technology. This update ensures compliance with code requirements and preserves original features from the 1930s.
“As we planned the transformation, we knew we had to do all we could to preserve its original character and architectural design elements to continue telling its story,” said Mesa City Manager Chris Brady. “Thanks to the talent of architects, engineers, and contractors melding old and new, Mesa now has a unique and exciting community space for future generations to enjoy.”
