Commercial Architecture
Vote for your favorite Commercial Architecture Project!
Voting ends on Friday, March 28th.
Local Bank Hulbert | 1 Architecture
Photography by Aaron Kimberlin
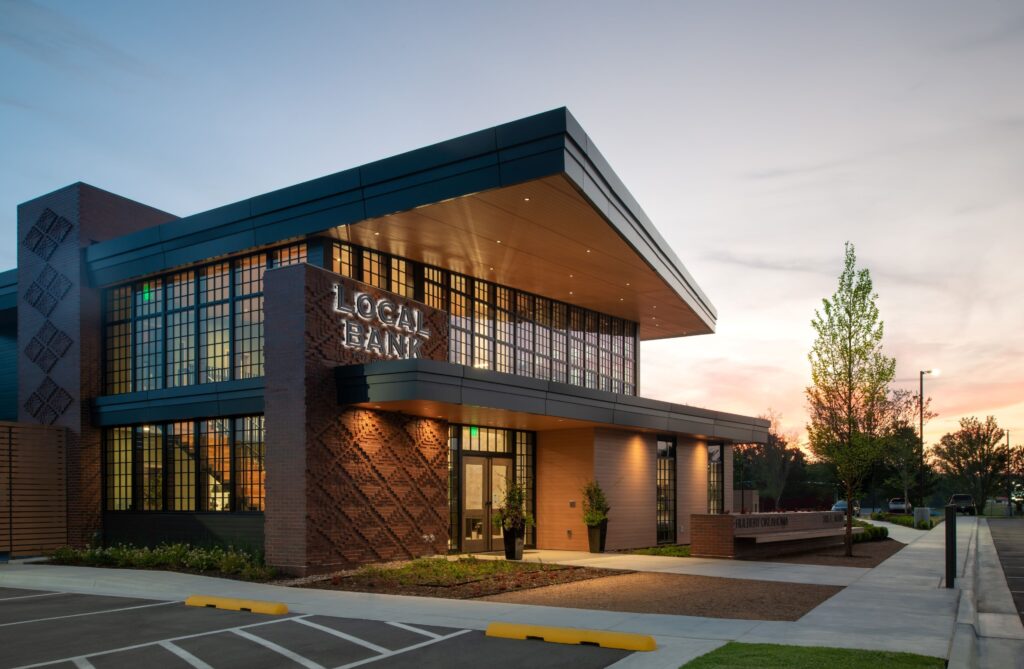
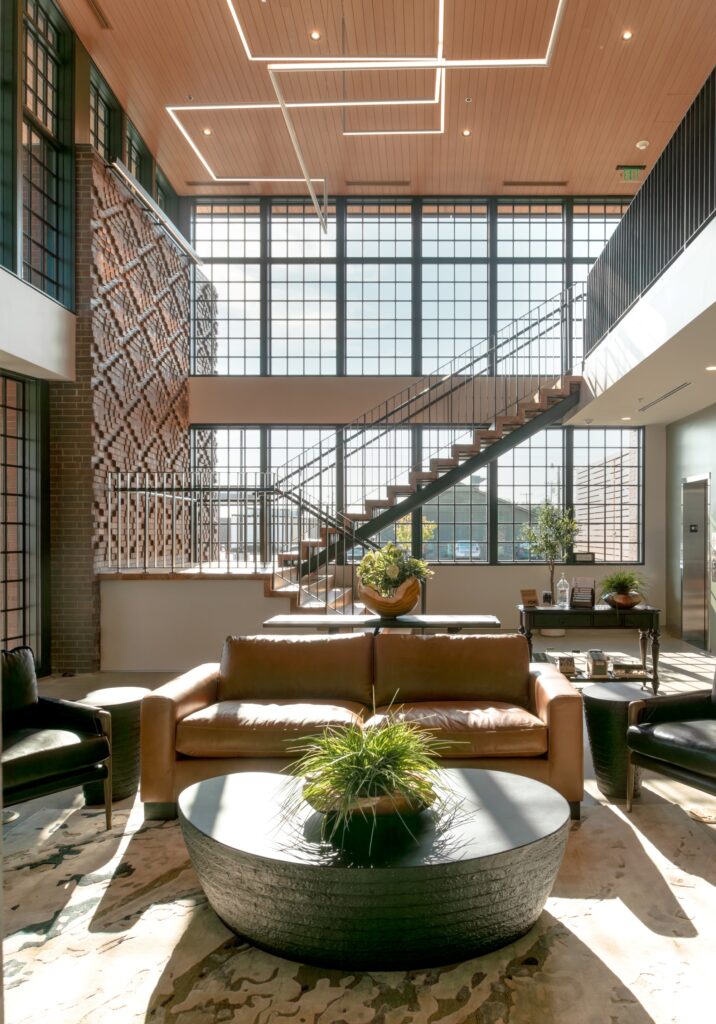
Local Bank, a family-owned region bank, based in Tahlequah, Oklahoma has been serving Cherokee County since 1907. Their presence in Hulbert, as the only bank in town, has been an integral part of their roots in the community. Their request to us was to create a lasting legacy that not only conveys a since of security and professionalism but also provides a space that gives back to the customers they serve. The Hulbert branch is the first of what will be several similar locations in the area.
The building features large sweeping canopies, and inviting double height Lobby, signature patterned brick and is set in a large, landscaped park.
In the blending of references from traditional historic banks with modern expressions, the Hulbert Branch seeks to convey a sense of warmth and relatability, paired with the gravity of a secure financial institution. It was through close collaboration with the Owner and an effort to understand their history that the architecture starts to bridge the new and the old, creating a unique identity that encapsulates Local Bank’s values.
Frida and Paseo Studios | Fitzsimmons Architects
Photography by Justin Miers Photography
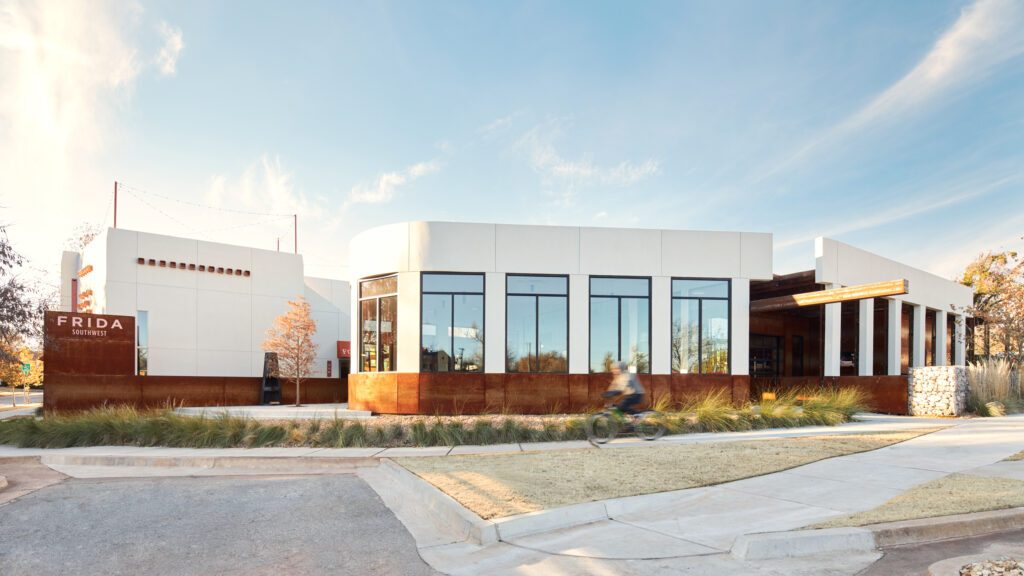
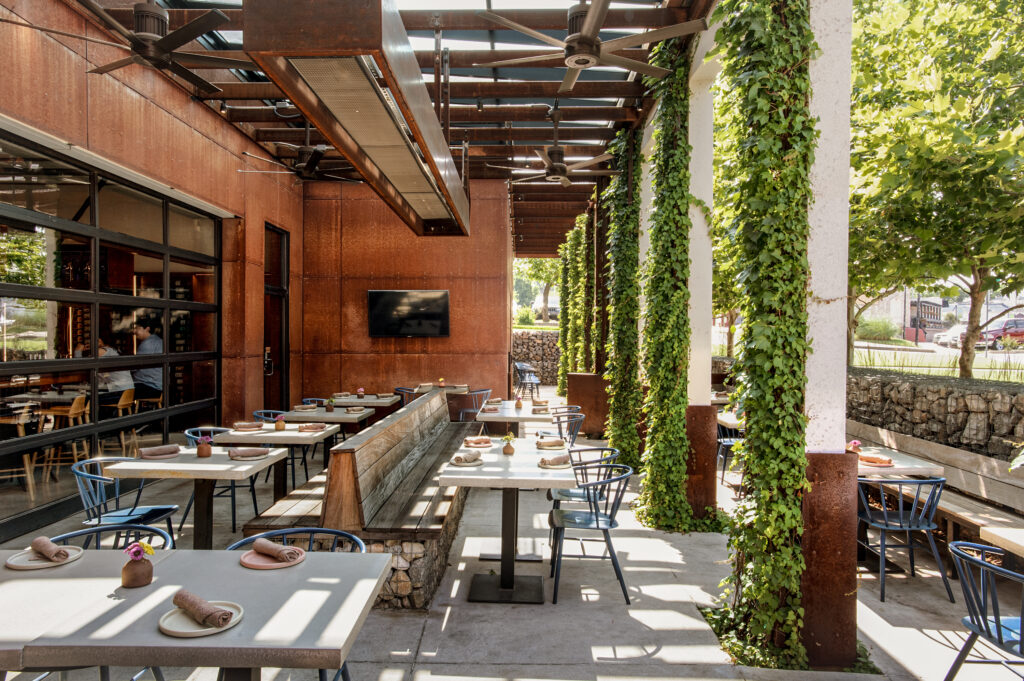
Named and inspired by the iconoclastic Mexican artist Frida Kahlo, Frida Southwest features sunlit dining spaces connected to sheltered outdoor patios, integrated with a separate craft cocktail bar and patio, The Daley. The design reverberates Frida’s life, whose work depicts her dreams and her pain within the context of Mexican culture and traditions. Frida’s entry arcade is broken by a rail that penetrates the facade, symbolically echoing Frida’s broken back expressed in her life and paintings.
Paseo Studios provides small spaces currently occupied by retail, service, and office tenants. An event space above the studio provides a meeting place for everything from private parties to community groups and yoga classes.
The redevelopment of this prominent corner created an inviting gateway to the Paseo Arts District, adding density and a destination for visitors. The project addresses the curvilinear street with complementary arcade walls. The building facades harmonize with the historic Spanish-style district, incorporating major elements of the Spanish Revival style by way of the featured stucco and terra cotta tile.
Earlywine Golf Course Clubhouse | GSB, Inc.
Photography by Mel Willis
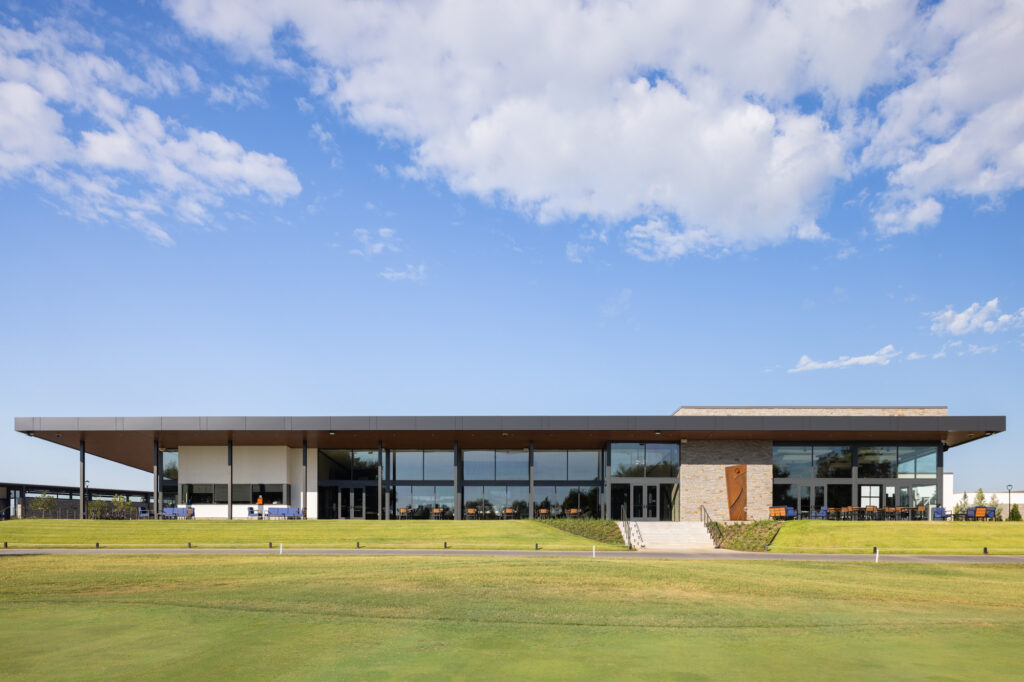
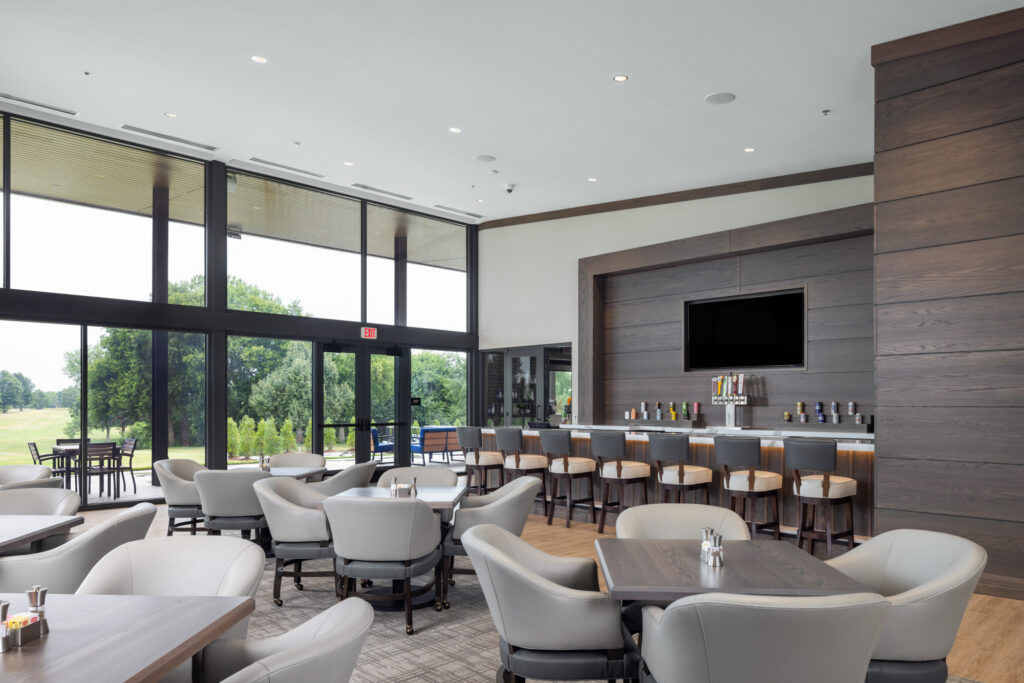
The Earlywine Golf Course Clubhouse project includes the design of a new 20,600 SF clubhouse, expanded driving range with new covered hitting pavilion offering 24 tees as well as uncovered hitting tees, an At the Turn grill to serve the driving range and course players alike, and remodeled and expanded cart storage facilities.
The mid-century modern inspired clubhouse was designed to serve multiple clientele. The primary user is the golfer with new modern locker rooms, a golf shop with space for a future golf simulator, and bar and dining areas overlooking the 18th green. The other users are the general public looking for a venue with unique views and offerings. The views of the golf course are maximized by elevating the building and providing floor to ceiling glass in all the public areas. Natural stone harkens back to the original stone clad clubhouse. A new palette of modern materials was introduced including metal panel, simulated wood siding, simulated stucco veneer, and exposed steel framing.
The clubhouse includes an entry gallery, lobby dining and bar, outdoor seating, banquet room, pro shop, men’s and women’s locker rooms and private lounges, a small meeting room and full-service kitchen with grab and go area.
Regency at Ten Trails Clubhouse | GSB, Inc.
Photography by Shelsi Lindquist
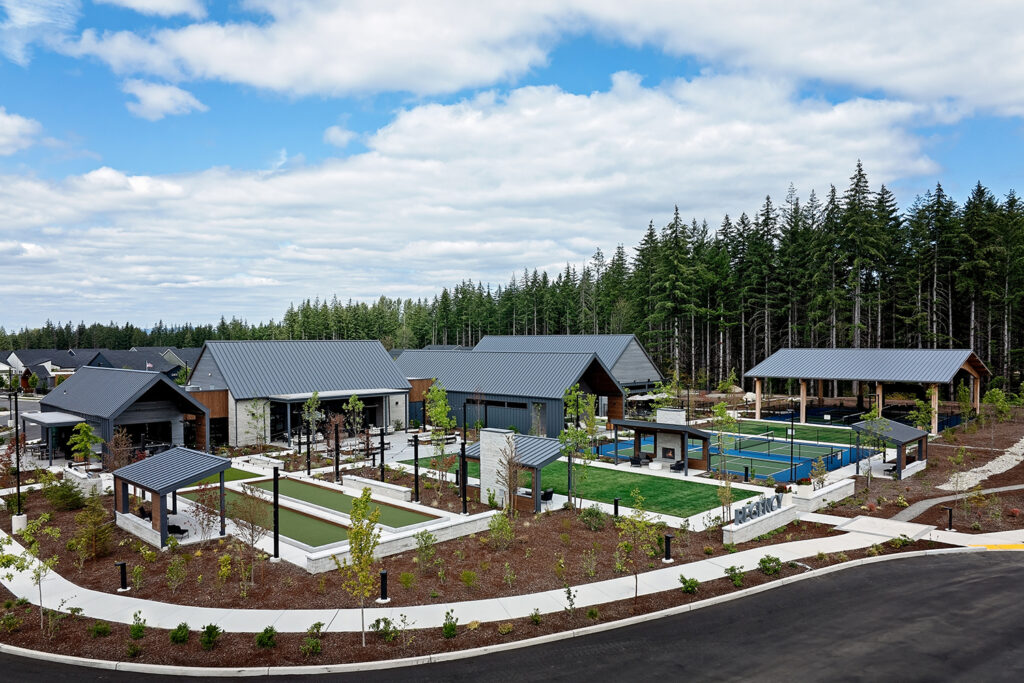
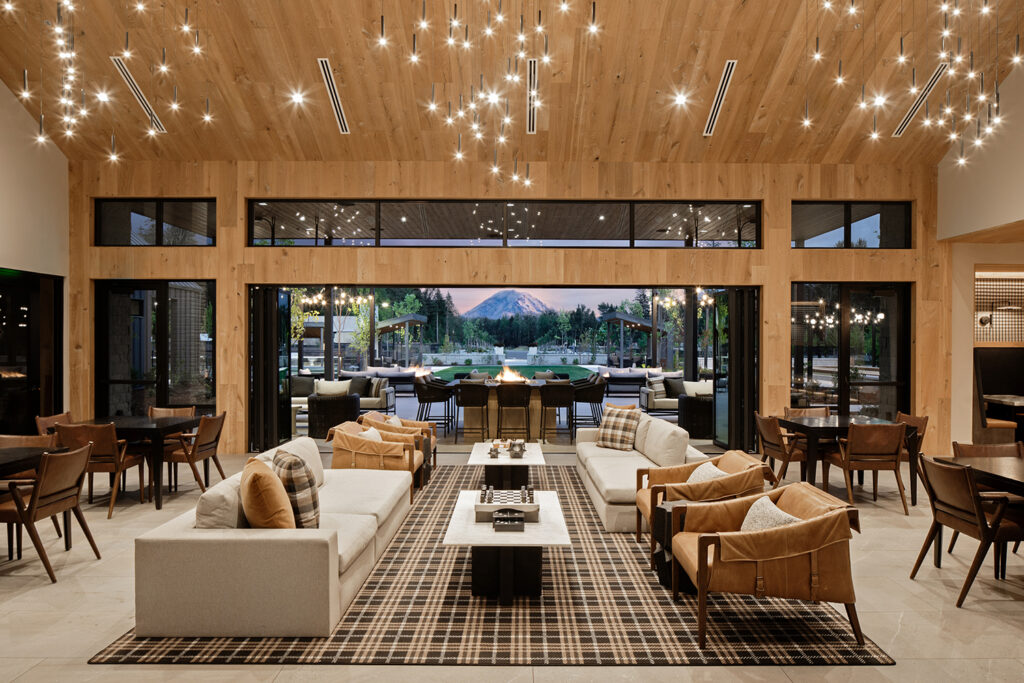
The Regency at Ten Trails Clubhouse offers resort-style luxuries to the residents of a 55+ master-planned community in Black Diamond, Washington, a former coal mining town in the greater Seattle area. Opened in June 2023, the 11,850 SF private facility includes a wide variety of amenities to enable community residents to partake in numerous fitness and social activities.
The site and building were deliberately configured to maximize breathtaking views of nearby Mt. Rainier. As you enter the building, the snow-capped peak is directly visible through a wall of glass on the rear of the Great Hall.
The clubhouse was designed as a connected series of simple, gable forms elegantly clad in kiln-dried wood siding with metal roofs, and stone accents which reference the simple structures common to the area in its mining heyday. The building is designed to maximize the indoor/outdoor connection, with numerous stacking glass door systems. Each opens onto a covered porch, allowing residents to enjoy being outside despite the region’s rainy climate.
The separation of the Great Hall and Club Lounge allow multiple groups to gather in the building simultaneously, while the site’s numerous covered pavilions and porches offer additional venues for small groups to socialize.
The Pencil Box | Narrate Design
Photography by Adam Murphy
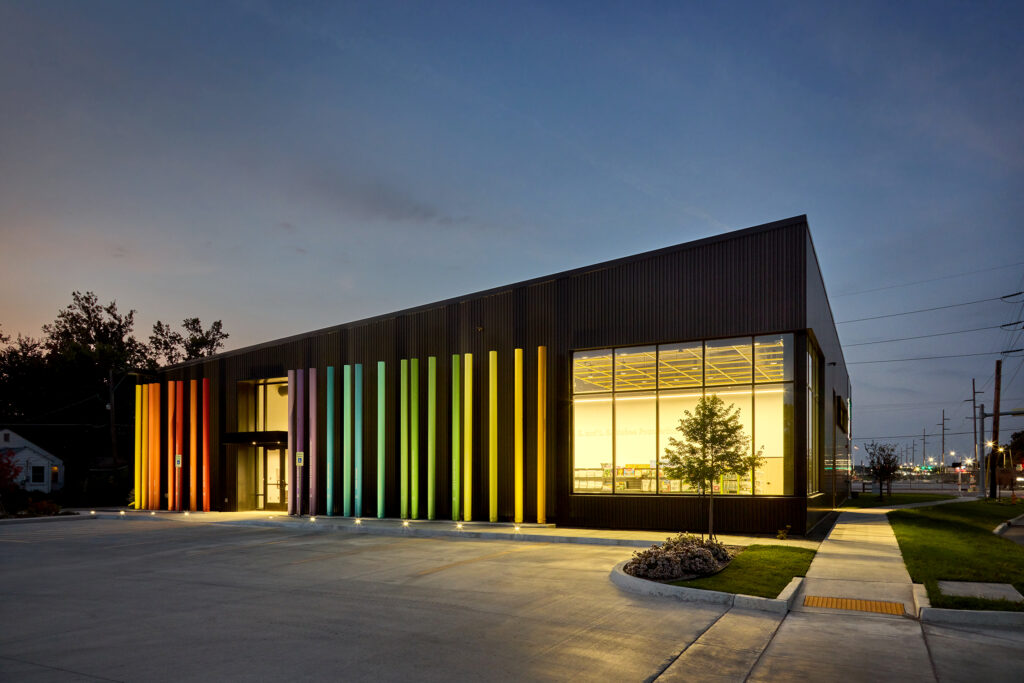
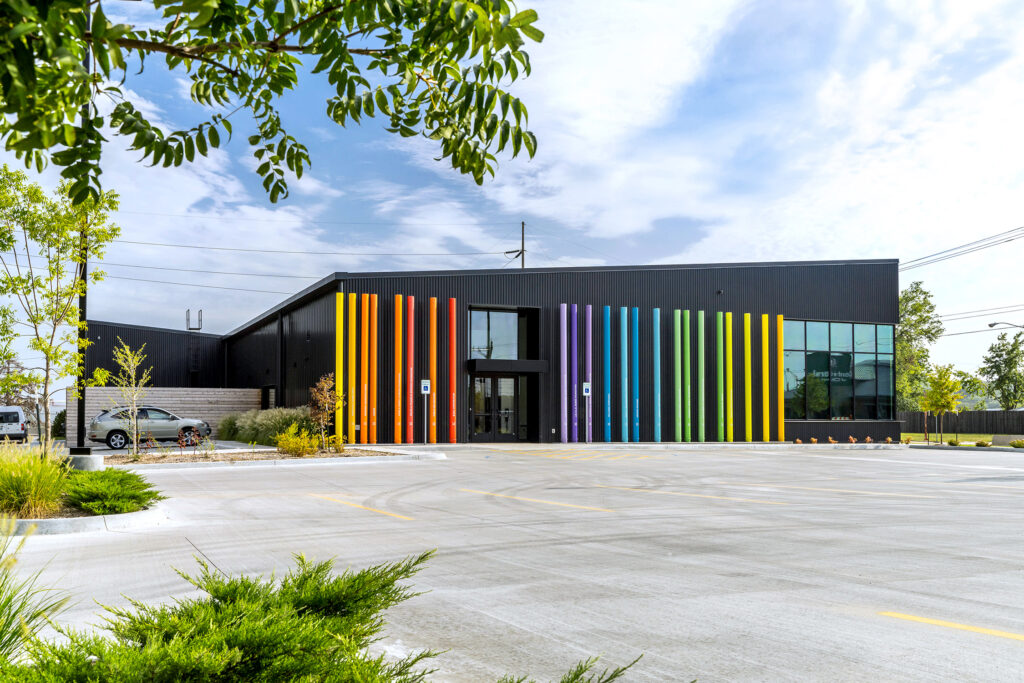
This non-profit seeks to equalize the learning potential of all children by providing a wide variety of classroom supplies at no cost to disadvantaged public schools. Its expanding outreach and operations outgrew its original location, so we teamed up to create a new permanent home. This new facility embodies the lively, child-focused brand from the outside while serving the busy non-profit’s business needs inside, including retail, administrative offices, shipping-receiving, processing, and warehouse storage. As a lean-run non-profit, budget and energy efficiency were also priorities. The building utilizes an economical metal building system that was detailed and customized with a contemporary, clean aesthetic that is streamlined for energy efficiency—it is restrained in form and color, so the colorful columns along the front facade are emphasized. Using enfilade planning, we were able to develop a functional site and building design that supports systematic daily operations and provides a unique, dynamic identity that speaks to the mission of the organization.
The Virtue Center | REES
Photography by Mel Willis
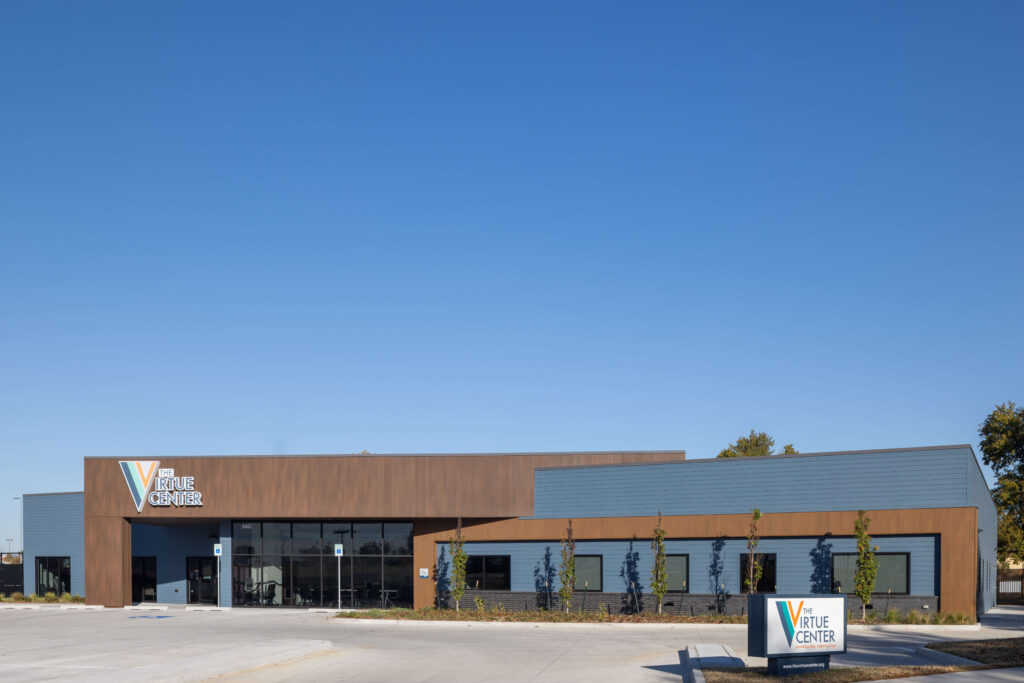
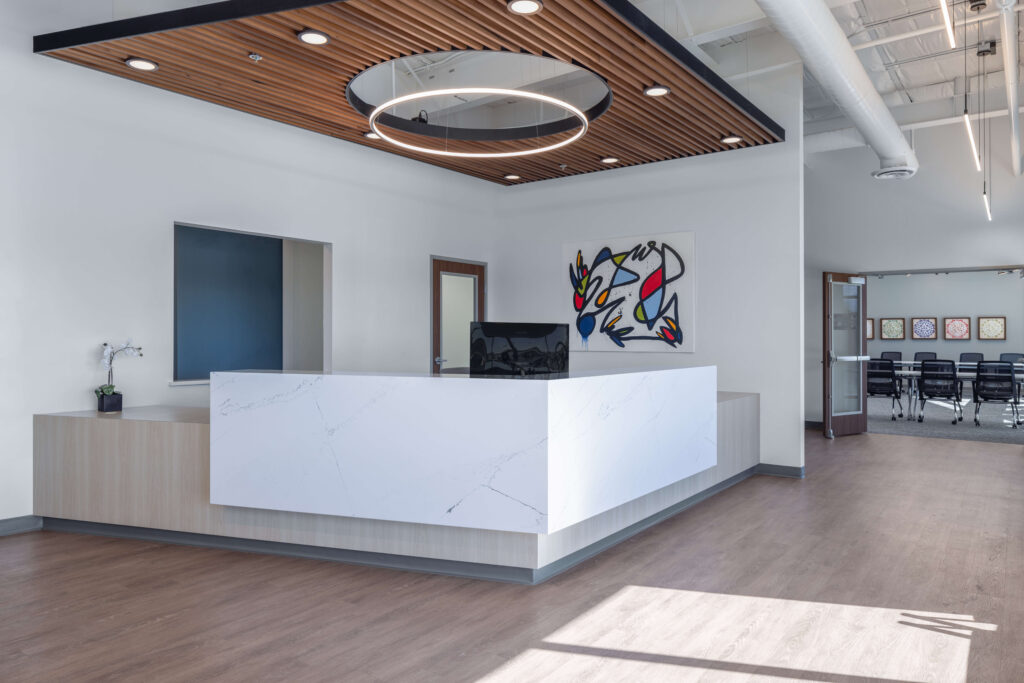
The Virtue Center’s 14,000-square-foot facility in Norman, Oklahoma better serves those struggling with addiction, trauma and related mental health issues. Expanding its impact, the new center is designed as a welcoming, therapeutic space that fosters healing, connection and hope.
Every aspect of The Virtue Center promotes recovery with compassion and dignity. A warm, inviting atmosphere greets clients and their loved ones. Thoughtfully arranged interior spaces enhance the center’s functionality, allowing counselors to address a wide range of client needs. High ceilings and abundant natural light create an uplifting environment, including the small group therapy rooms and private counseling offices. Conference rooms facilitate training and meetings, extending care into the community. A dedicated break room ensures staff can rest and recharge.
The new facility strengthens The Virtue Center’s collaboration with local schools, juvenile programs and county judicial systems. Over its 50-year history, the nonprofit has counseled more than 27,000 individuals. With this expansion, The Virtue Center continues its mission of transforming lives for generations to come.
Brockhaus Jewelry | TRADESMAN Architectural Studio
Photography by Justin Miers Photography
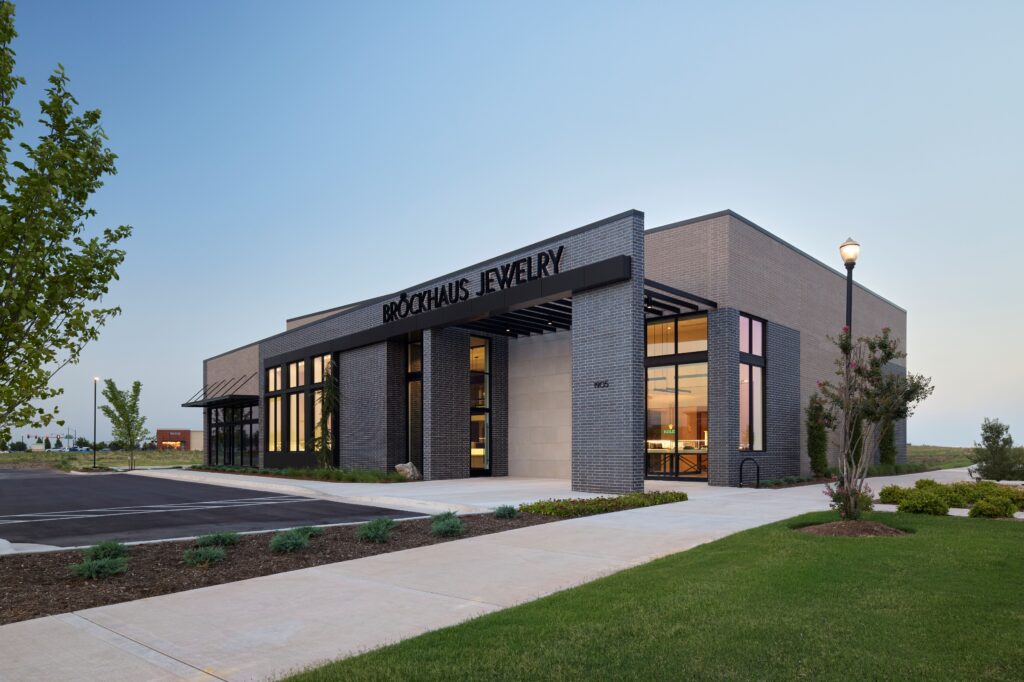
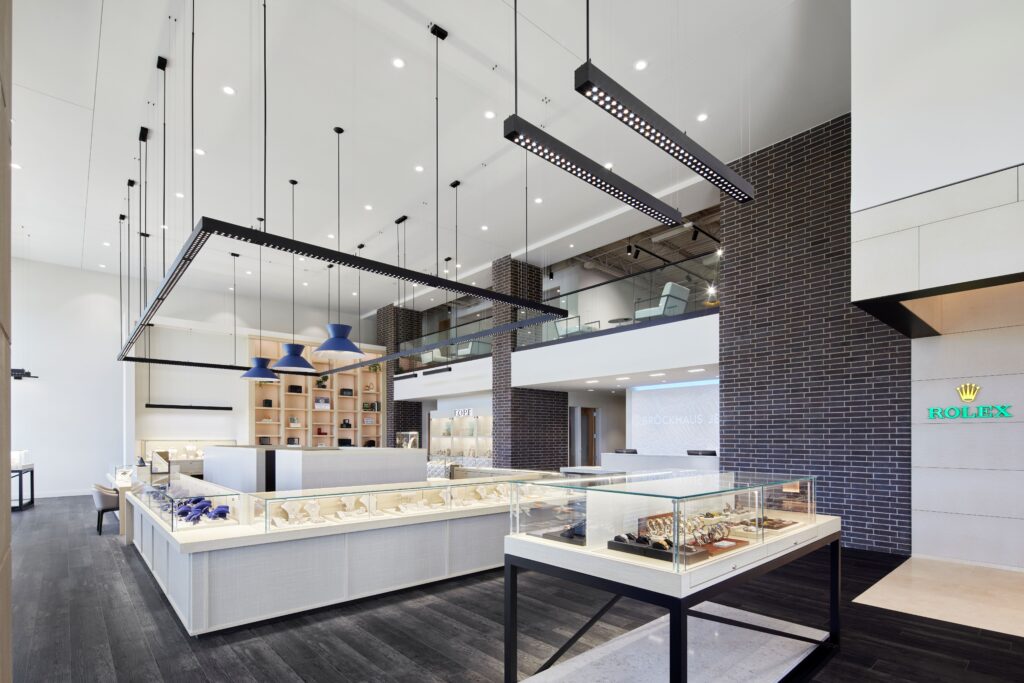
When designing Brockhaus Jewelry, a delicate balance had to be maintained: Create a long-lasting, well-designed store while allowing the jewelry to be the primary focal point. For the exterior, local materials were used in a creative arrangement along with native plants to establish a strong presence on the hard corner. Large windows are strategically located to allow key views to the inside and create a sense of intrigue and natural lighting to provide warmth to the inside.
The same materials are carried to the interior for a seamless transition. Once inside, the custom lighting arrangements ensure that the eye is drawn to the custom, internally lighted jewelry cases. Another key feature of Brockhaus Jewelry that distinguishes it amongst other jewelers is the integration of community spaces, both private and open. These spaces allow the team at Brockhaus to more confidently work with customers by providing a variety of experiences that can be custom tailored. Whether those services are private or celebratory in nature, Brockhaus can offer it all.
Overall, the new stores design will allow it to adapt, evolve, and adjust to the current zeitgeist for the current and future generations.
Oklahoma Association of Realtors Office & Event Center | Spur Design
Photography by Justin Miers
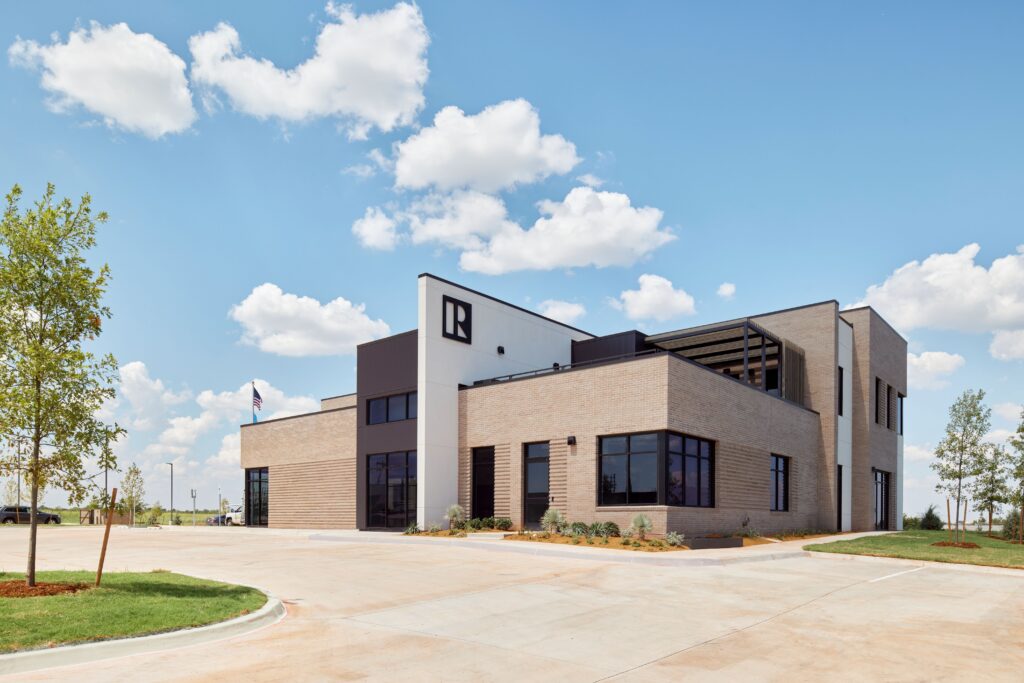
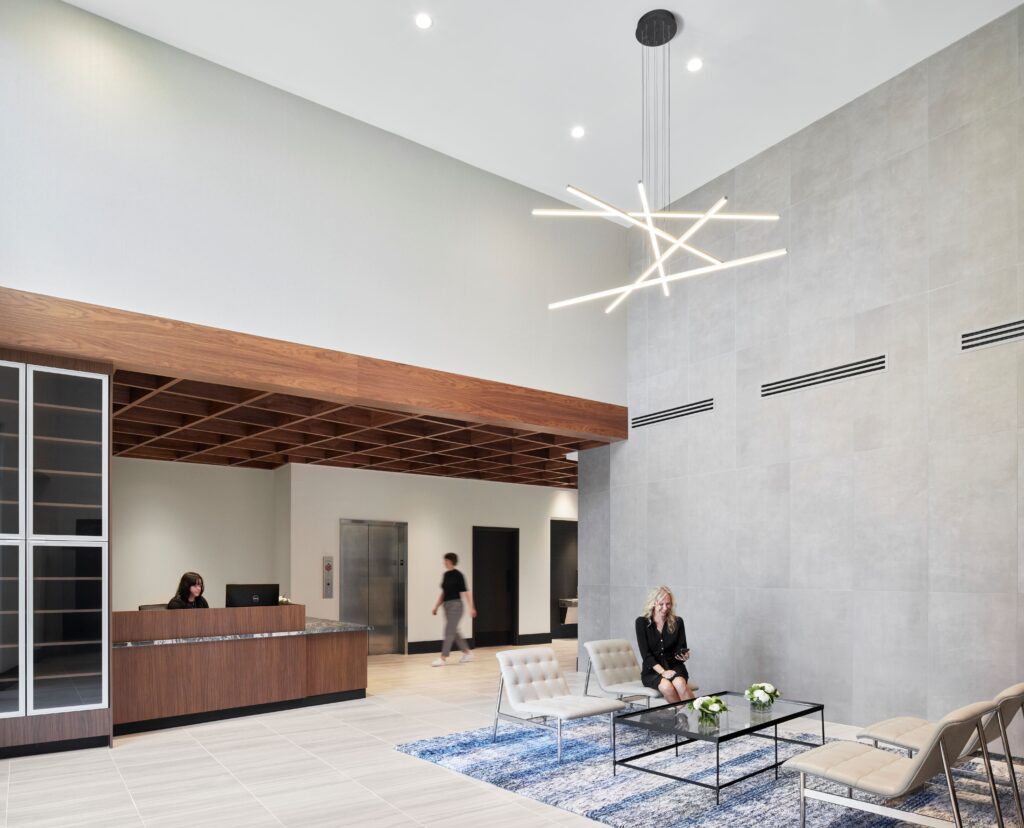
Our team provided A&E services for this new construction project to replace their existing office building on Broadway Extension in Oklahoma City. The previous one-story wood construction is being replaced with a new, contemporary design, including a connected event center.
The interior design of the new office building and event center explores both refined and unrefined elements to create a luxurious, black and white, modern design full of architectural interest. High-quality finishes include the incorporation of rich and contrasting wood tones on an altogether neutral palette that allow emphasis on the building’s lighting, furniture, and custom millwork.
The new building features a two-story office area with stairwells at each end, connected to an event center through a shared lobby and reception space. A rooftop patio overlooking downtown Oklahoma City is the crown of the event center. Warm wood elements were introduced in the exterior break area and rooftop patio, creating a balanced design.
The design also replaced and reconfigured the previous parking area to optimize parking capacity and accommodate on-site water detention. This involved demolishing most of the current parking lot and reconfiguring the entrance. The new parking area provides approximately 92 parking stalls and efficient vehicle circulation. A nearby detention pond effectively manages rainwater runoff from the site.
