Education
Vote for your favorite Education Project!
Voting ends on Friday, March 28th.
Oklahoma State University – New Frontiers Agricultural Hall | Studio Architecture, P.C.
Photography by Simon Hurst Photography
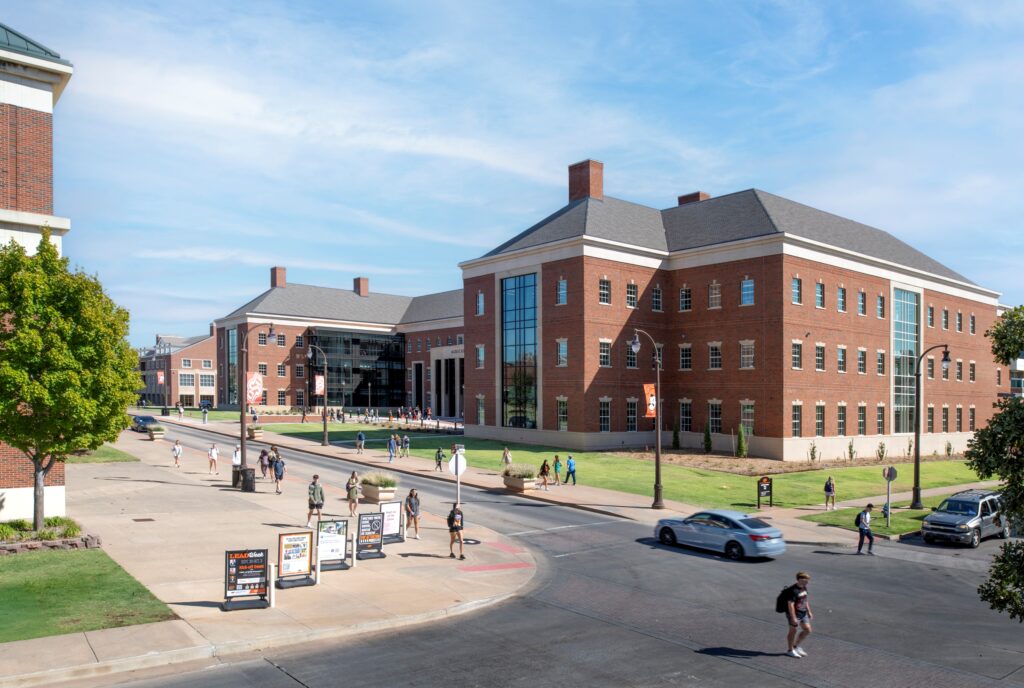
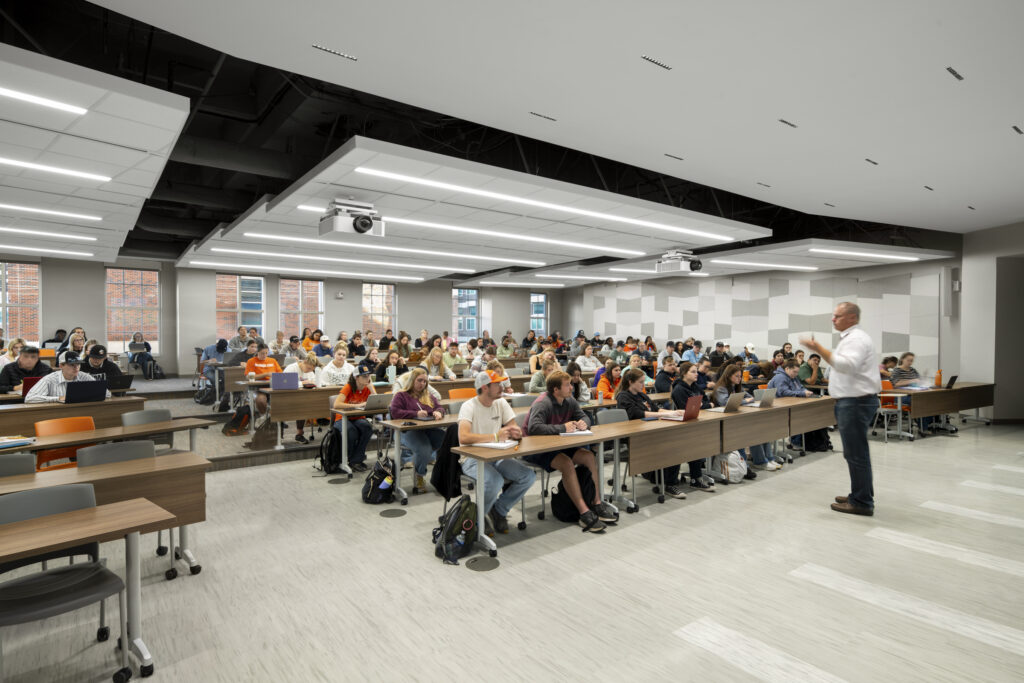
Oklahoma State University’s Division of Agricultural Sciences and Natural Resources (DASNR) is dedicated to making available science-based information relevant to improving the quality of life for the people of Oklahoma and the world. The design team worked closely with OSU and DASNR leadership, faculty, and students to develop a forward-thinking building program that prioritizes experiential learning, interdisciplinary research, and the creation of a strong sense of community for the students, faculty, and staff who will call New Frontiers home.
The 184,000 GSF facility addresses the pressing needs for six of DASNR’s nine departments providing safe, modern, and efficient facilities equipped to support 21st Century agriculture science and natural resource education and interdisciplinary research. New Frontiers includes modern classroom and class-labs and teaching and research laboratories for agricultural economics, agricultural education communication and leadership, biochemistry and molecular biology, bio-agricultural engineering, environmental science, horticulture, natural resources and ecology management, and plant and soil science.
Another challenge for this project was to design a solution that is compatible with the context of OSU’s campus which is heavily influenced by Neo-Georgian architecture. The result is a unique design with contextual features that harnesses the energy and excitement of innovation associated with DASNR’s academic and research programs.
Phillips 66 Wildcat Stem Academy | Winterrowd Talley Architects
Photography by Milt Mounts – Essential Images, Wichita, KS
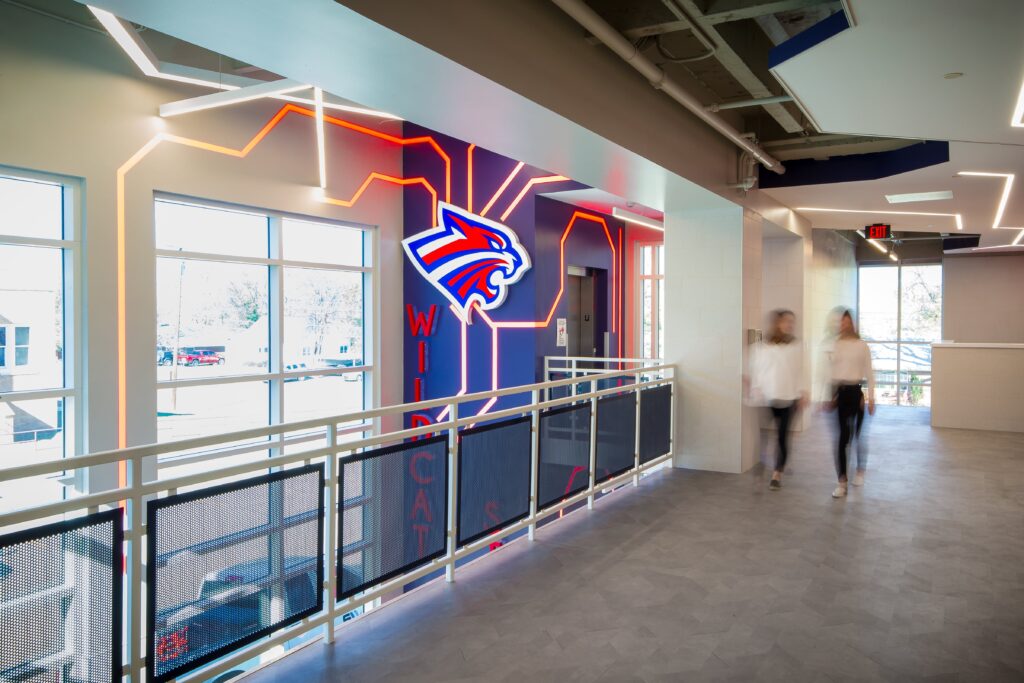
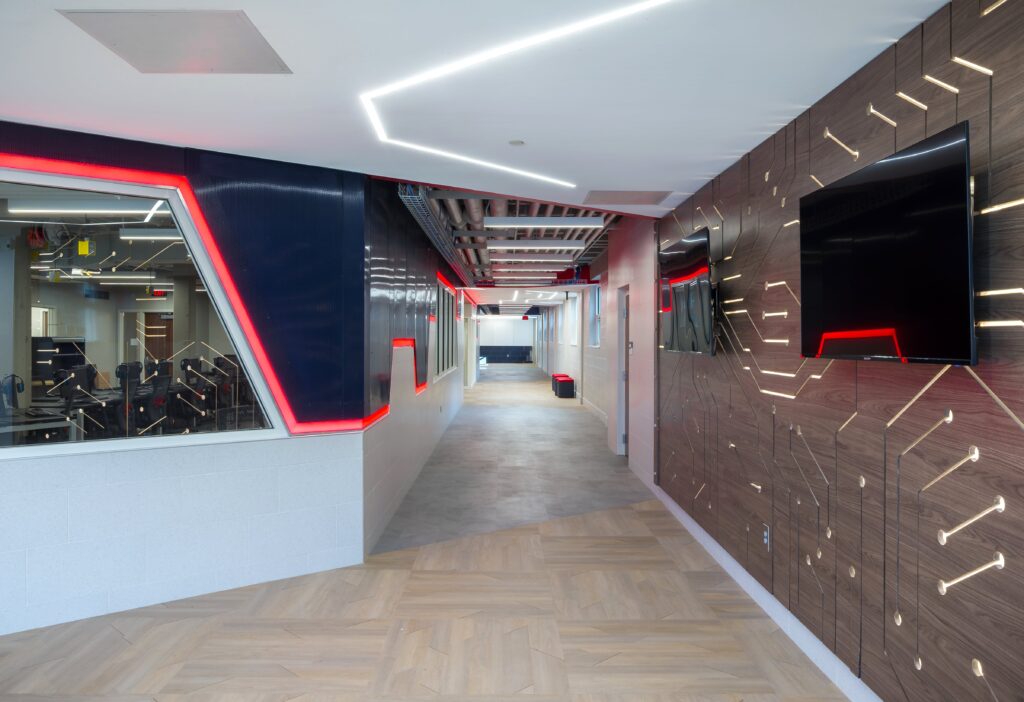
The transformation of Ponca City Public Schools’ classroom building into the Phillips 66 Wildcat STEM Academy gave new life to a mid-century modern structure, turning fourteen outdated classrooms into a cutting-edge learning environment for science, technology, engineering, and math.
The goal was to create a dynamic environment that balanced flexibility with the specialized needs of advanced equipment and technology—all while fostering creativity, excitement, and growth. The design was inspired by the concept of a circuit—representing energy, connection, and movement. This concept shaped how students move through the building, starting at the entrance from the high school, where an illuminated Wildcat mascot greets students. Embedded lights extend from the mascot, tracing paths to the classrooms and labs. Pulsing, color-changing lights reinforce the building’s focus on innovation and creativity.
By fully gutting the interior, we exposed the concrete structure and celebrated its industrial aesthetic. Custom wall panels, created with a local manufacturer, combine felt backing, perforated metal, and integrated lighting to manage acoustics while reinforcing the circuit theme. Ultimately, the building’s design balances high-tech functionality with a strong conceptual narrative, resulting in a space that serves its immediate programmatic needs while providing a platform for future growth and innovation.
Oklahoma State University Central Market Place | KKT Architects
Photography by Eric Baker
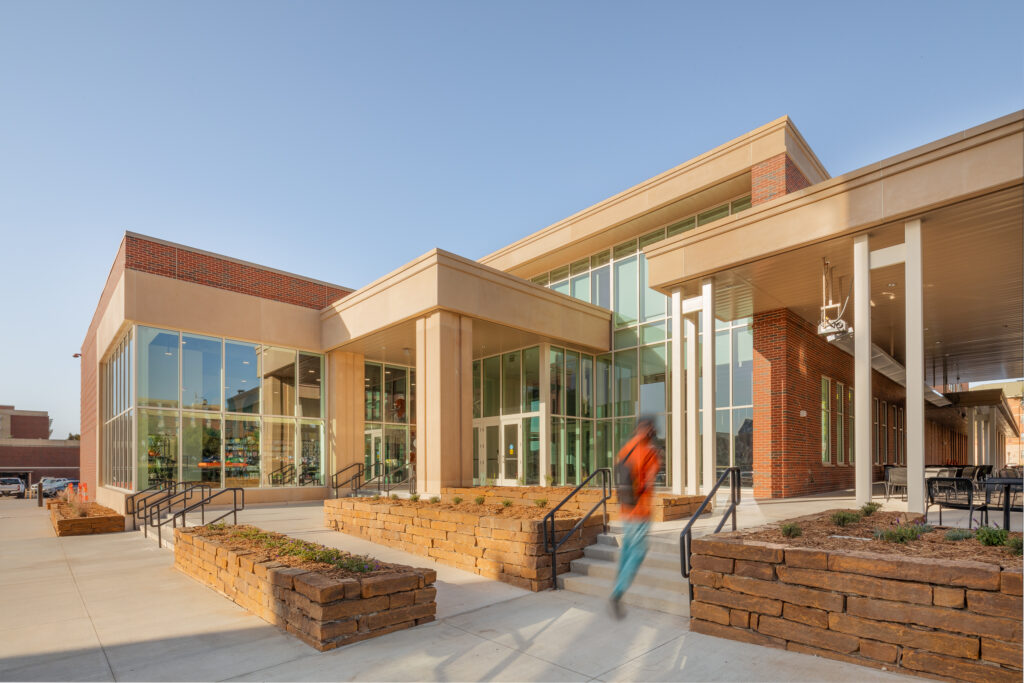
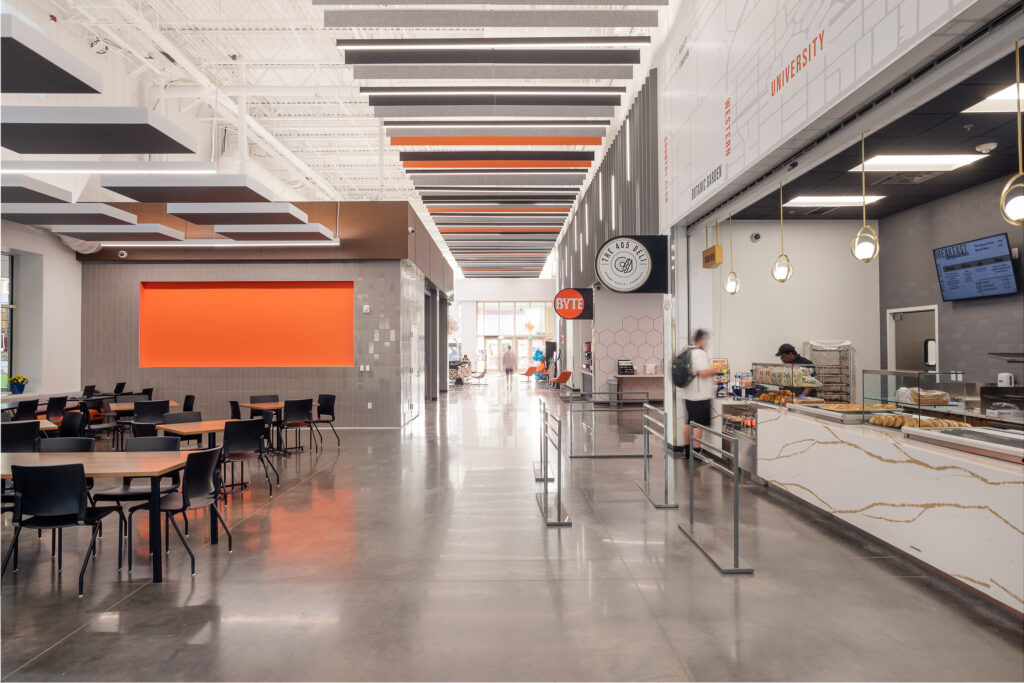
New dining facility at Oklahoma State University, Stillwater Campus. This facility blends tradition with a innovative reinterpretation of OSU’s modified Georgian Architecture, providing a centralized hub for students to access dining and fresh food. The facility is strategically positioned on campus along a major pedestrian access between residential and academic facilities, serving as a welcome landmark to and from campus.
