Historic Preservation
Vote for your favorite Historic Preservation Project!
Voting ends on Friday, March 28th.
NSU Seminary Hall | Narrate Design
Photography by Adam Murphy
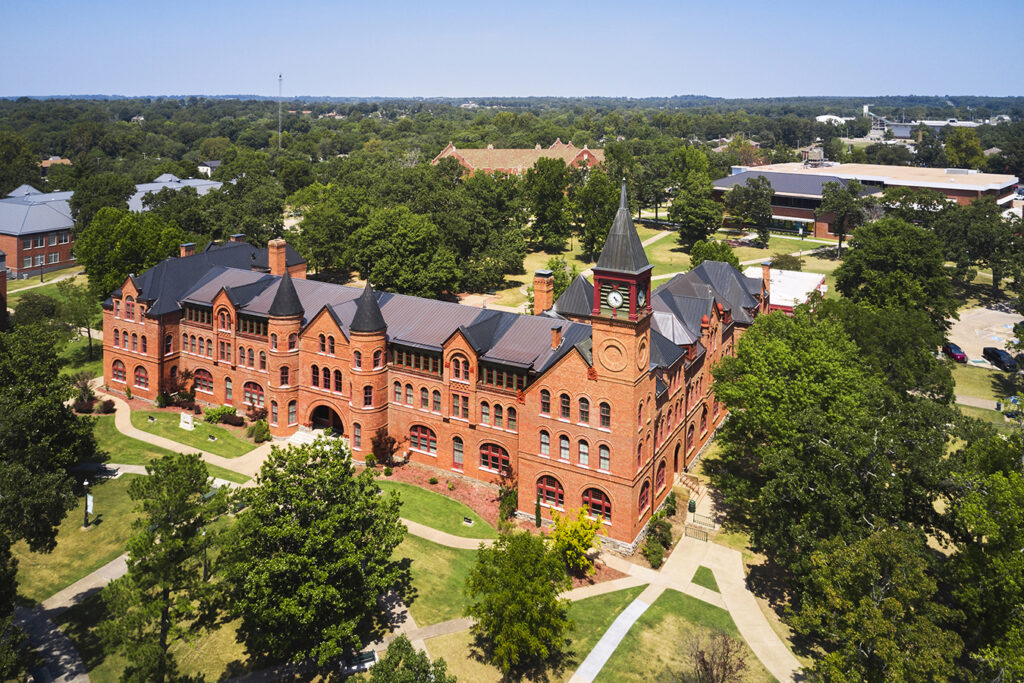
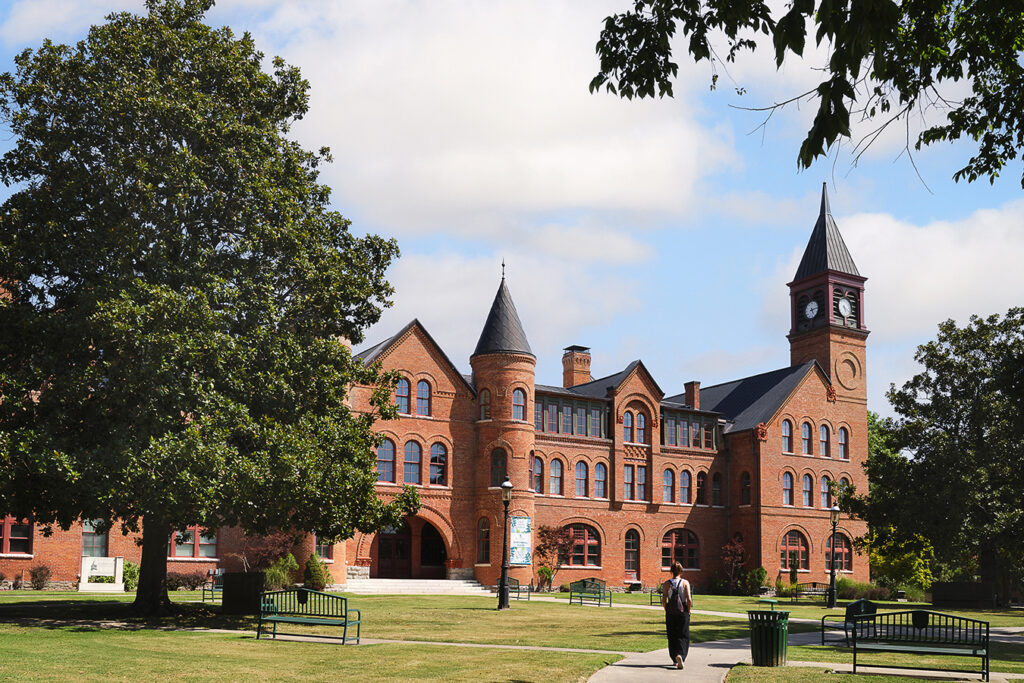
As the oldest institution of higher education in Oklahoma, this historically significant building was constructed in 1889. Built initially as a Native Tribe’s Female Seminary, the building was purchased by the state of Oklahoma in 1909 and became the inaugural building of a local university. In the mid-1970s the building underwent significant remodel that was not in sync with the original design. That, along with the wear and tear of a 130+ year old building had caused a deterioration of building conditions. As a result, the goal was to achieve the owner’s vision of modernization while simultaneously extracting—and then refining—earlier interventions that erased or diminished the building’s best intrinsic qualities while repairing and mitigating damage. In a process better described as revelation than restoration,the aim was to discover and then put the building’s best attributes back into service.
Civic Center Music Hall Historic Restoration | FSB Architects + Engineers
Photography by Simon Hurst Photography
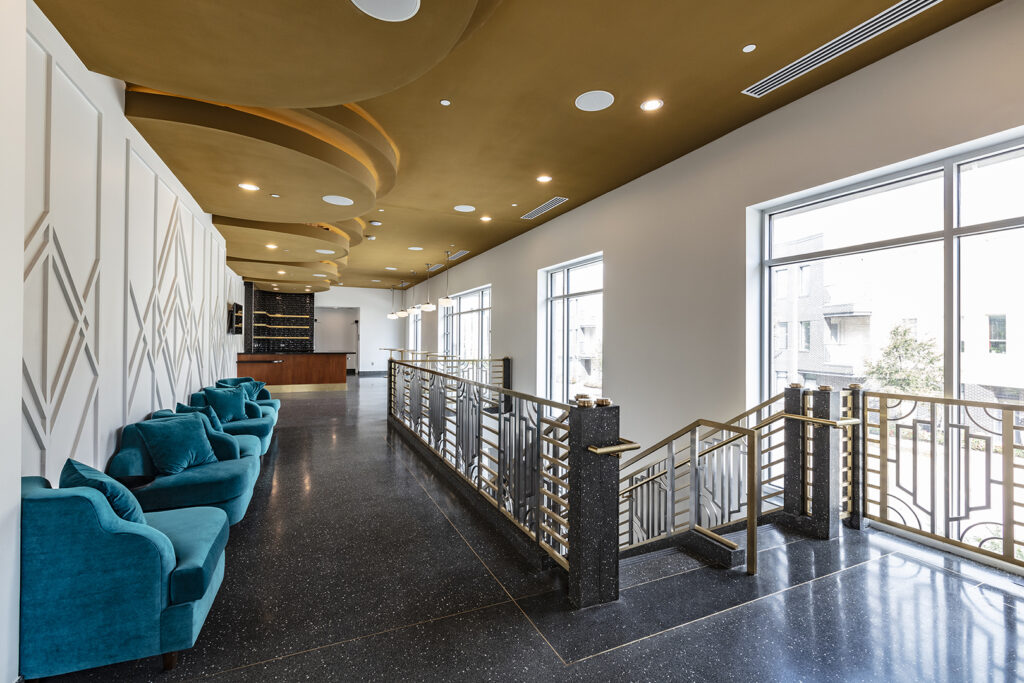
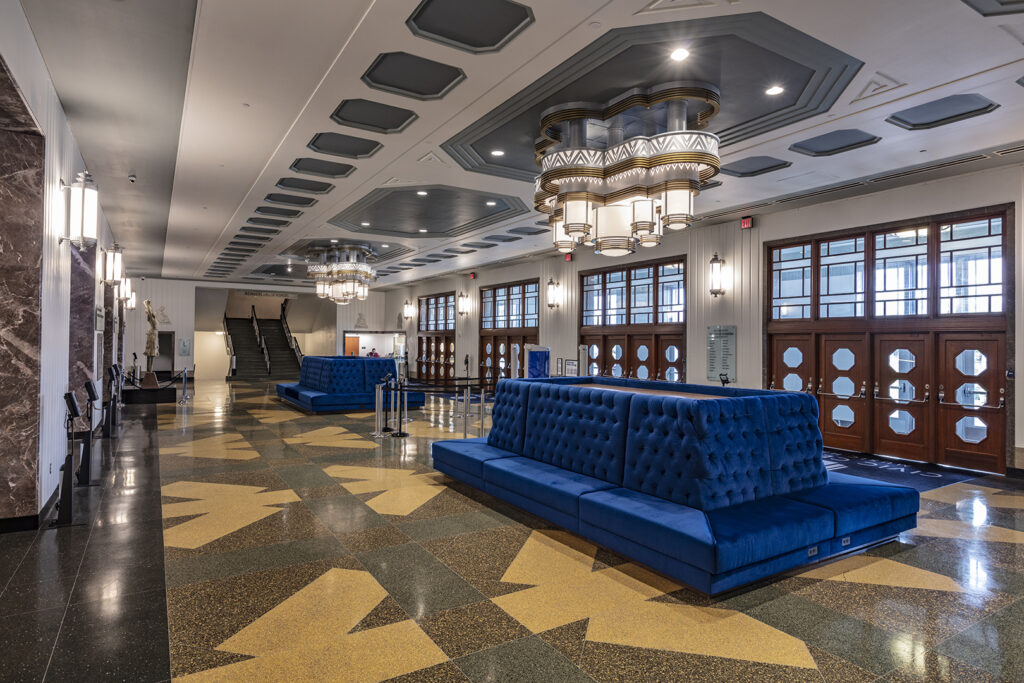
The Civic Center Music Hall in Oklahoma City underwent a historic renovation by FSB, enhancing both patron experience and functionality while preserving its architectural charm.
Key improvements include a more open main entry for a welcoming arrival and movable point-of-sale booths for flexible concessions and merchandise sales. A new kitchen improves catering, while expanded backstage space benefits Little Theatre performers.
To enhance accessibility and security, a new secure, publicly accessible box office was added. A north-side vestibule now provides a dedicated entrance for VIPs and Little Theatre guests, streamlining access and exclusivity.
FSB’s design seamlessly integrates modern upgrades with the venue’s historic character, ensuring it remains a top destination for the performing arts in Oklahoma City.
Vernon African Methodist Episcopal Church | GH2 Preservation Architects
Photography by Yellow Dog Design Works
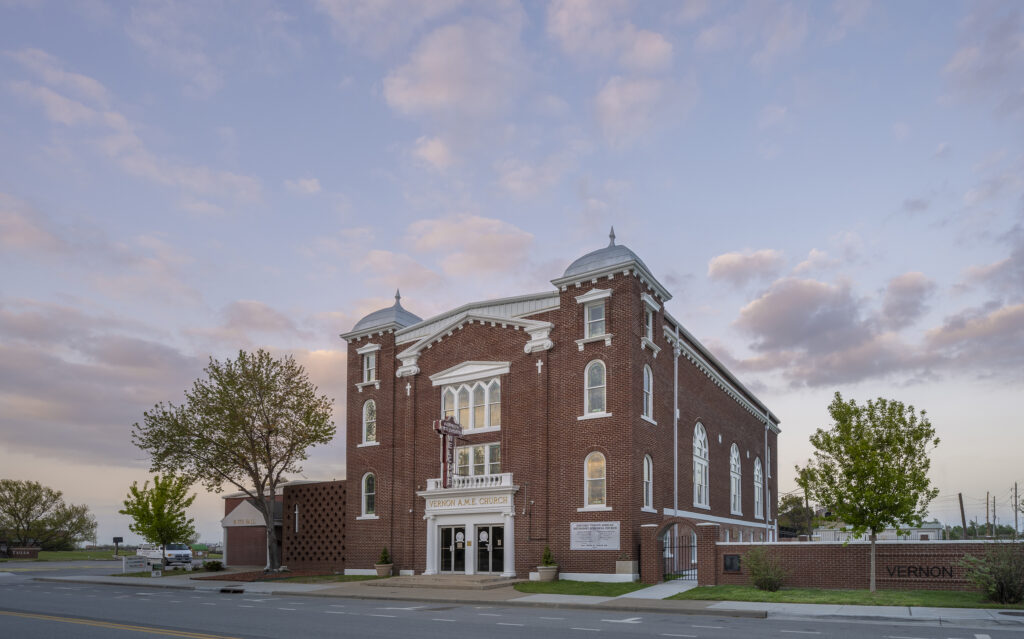
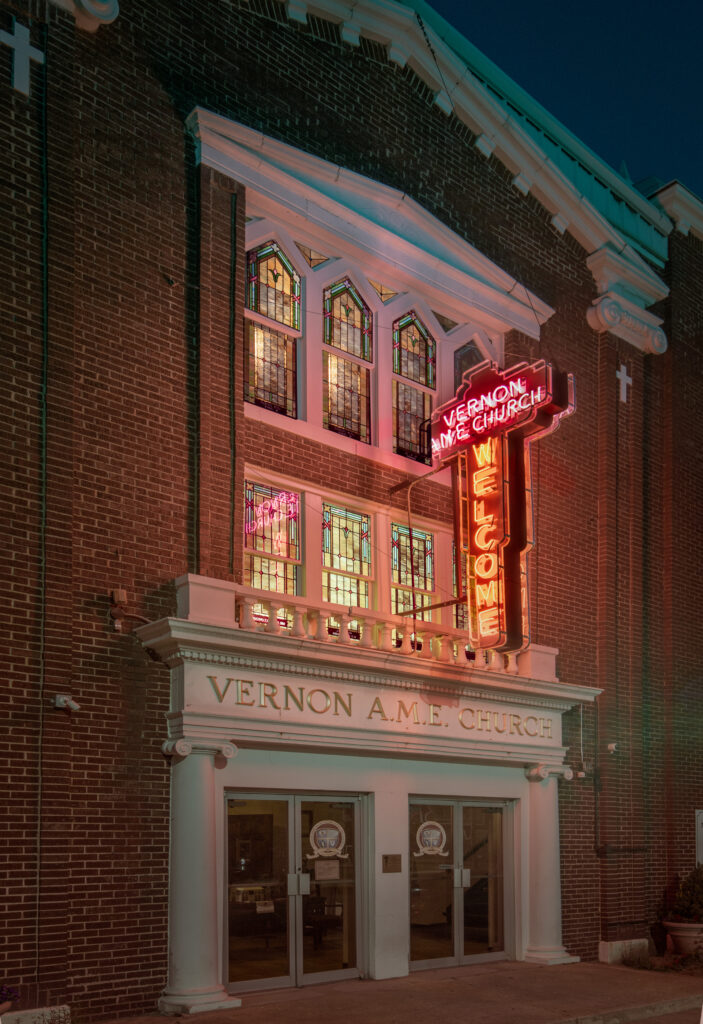
The Vernon African Methodist Episcopal (A.M.E.) Church, built in 1919, is located in Tulsa’s historic Black Wall Street district. During the 1921 Tulsa Race Massacre, the church’s basement was the only part of the building left standing, serving as a shelter for survivors. The church was rebuilt between 1925 and 1928 above the original basement, with a stucco-coated brick masonry water table to distinguish it from the original structure. In preparation for the 100th anniversary of the Race Massacre, the church’s Pastor and congregation sought to preserve the building. The design team partnered with the church to secure grants for repairs and conducted an assessment of the church’s historic conditions. Restoration work included the rehabilitation of historic stained-glass windows, masonry repointing, and roof repairs, all completed before the centennial remembrance of the Race Massacre.
