Interior Architecture
Vote for your favorite Interior Architecture Project!
Voting ends on Friday, March 28th.
Gitwit Office | 1 Architecture
Photography by Leonid Furmansky
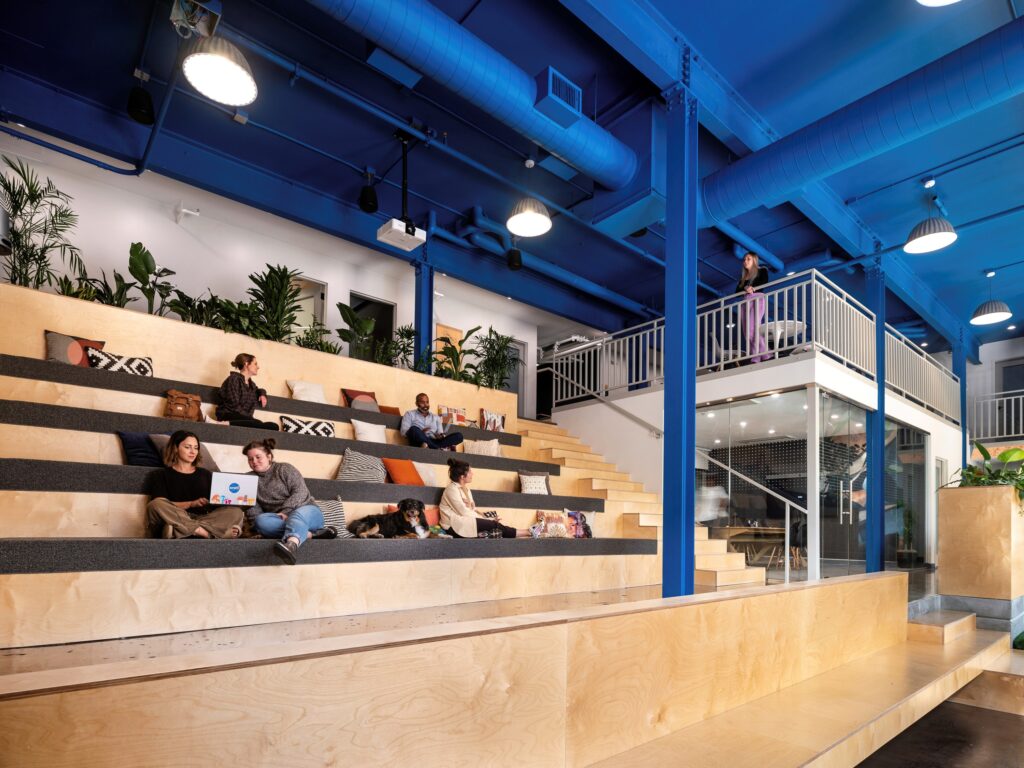
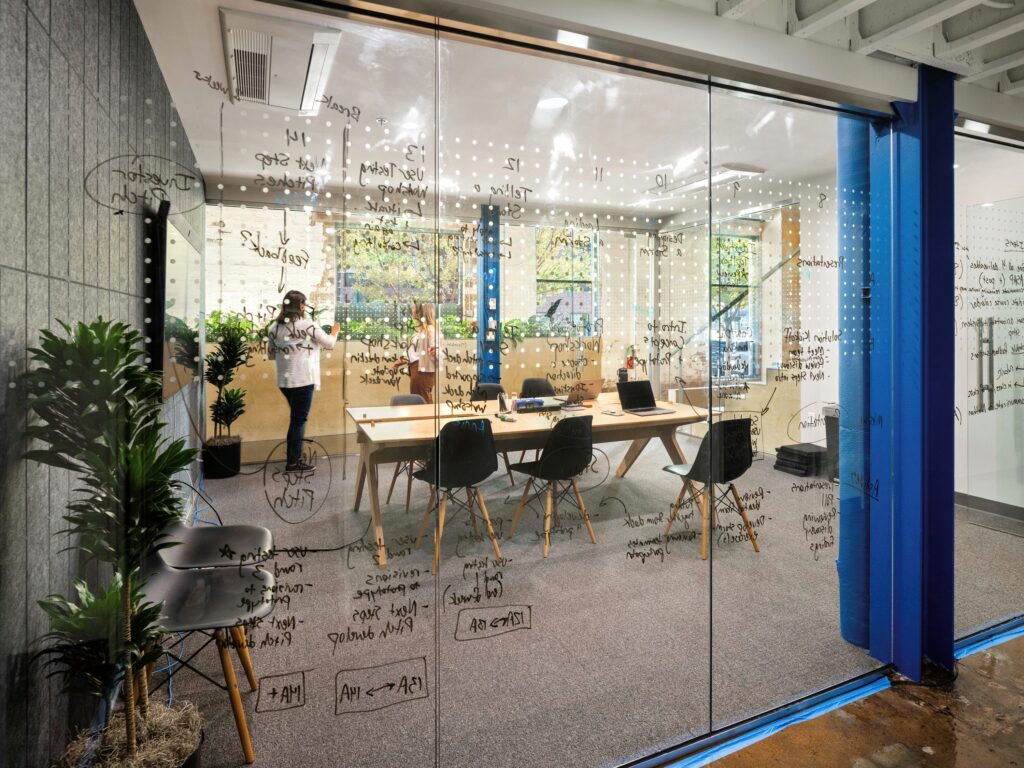
This 5,775-square-foot office is located at the corner of Archer Street and Detroit Avenue in Tulsa, Oklahoma. It is home to Gitwit, a marketing company that helps launch and develop brands, digital products, and businesses. Due to their success and growth, Gitwit wanted to renovate, rebrand, and expand their existing office. The new space features 31 offices and multiple areas for collaboration.
Design decisions were made with Gitwit’s branding in mind. The color, art, collaborative spaces, and natural light were carefully designed to reflect Gitwit’s values and aesthetic goals. Expansive windows were installed to flood the space in natural light, and in combination with a glass conference room, natural light is able to illuminate the back offices and halls. Warm wood tones and greenery were chosen to further contribute to a healthy, energizing work environment.
Overall, the project not only enhances Gitwit’s physical space but also strengthens their brand presence, offering a flexible and lively environment that boosts productivity and adds significant value to the company.
Phillips Murrah | Fitzsimmons Architects
Photography by Mel Willis
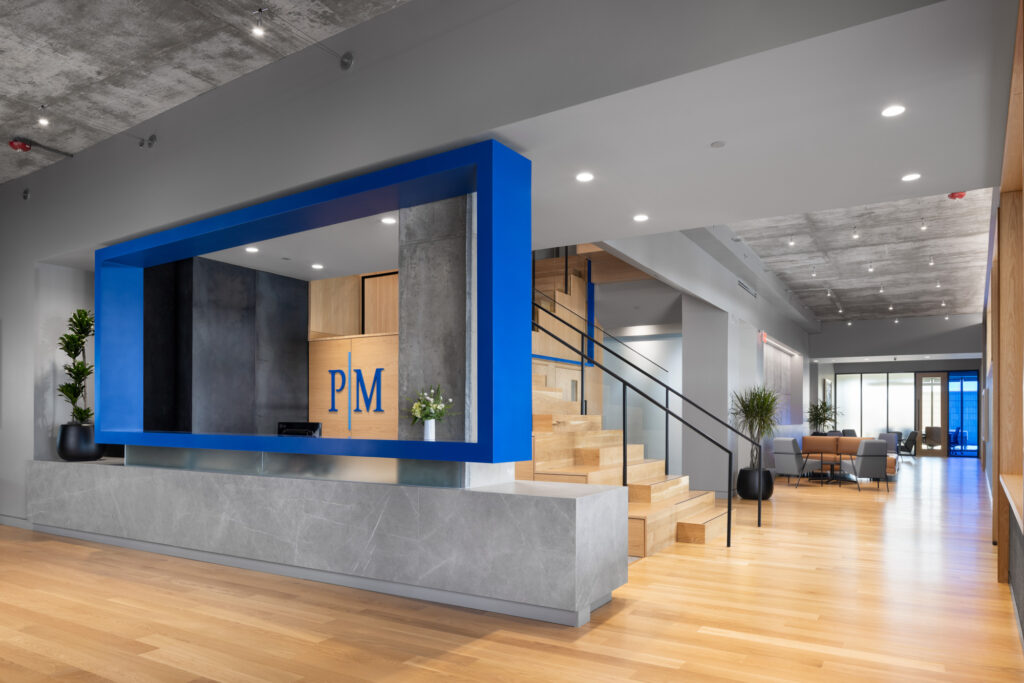
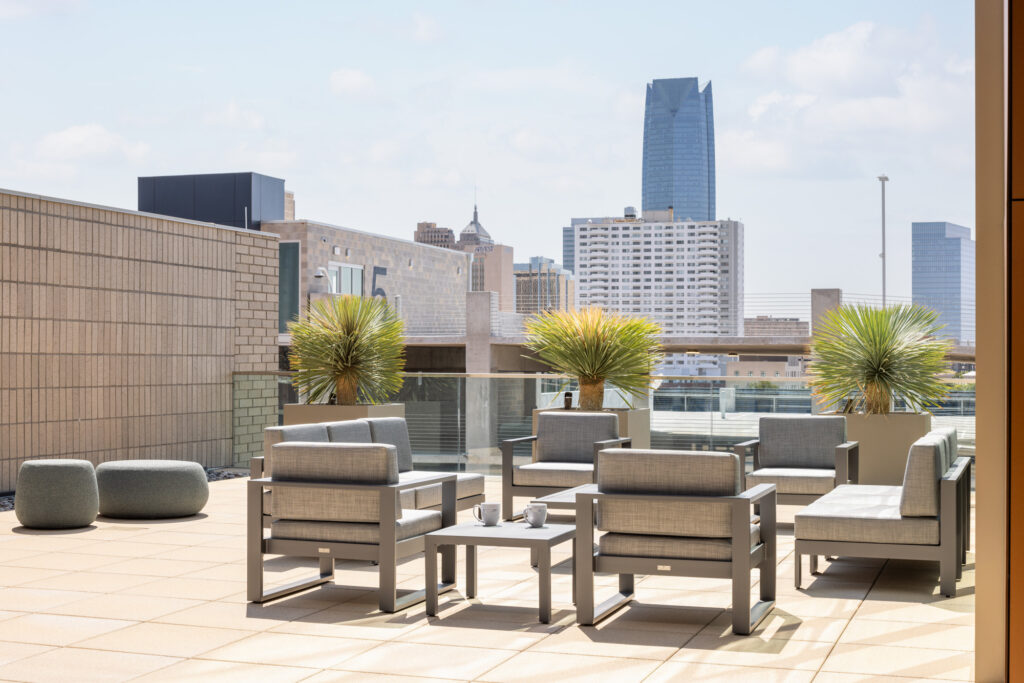
Phillips Murrah’s interior design features wall-to-wall, floor-to-ceiling windows and large interior and exterior open spaces. The interior plan includes modern collaborative work areas and social common spaces to accommodate attorneys who wish to work partly at home and those who travel from the firm’s Dallas office.
Departing from typical corporate tradition, Phillips Murrah chose to utilize the building’s corner offices as collaborative work and wellness spaces, including walking workstations and a tranquil yoga room. One of the most exciting features of the new building is Phillips Murrah’s exclusive, north-south-facing patio. This spacious area offers a large fireplace, comfortable seating, and a breathtaking view of the OKC skyline, perfect for a change of workplace scenery, an open-air respite, or an exciting event location.
Emeril’s Brasserie, Caesars New Orleans | JCJ Architecture
Photography by Chipper Hatter
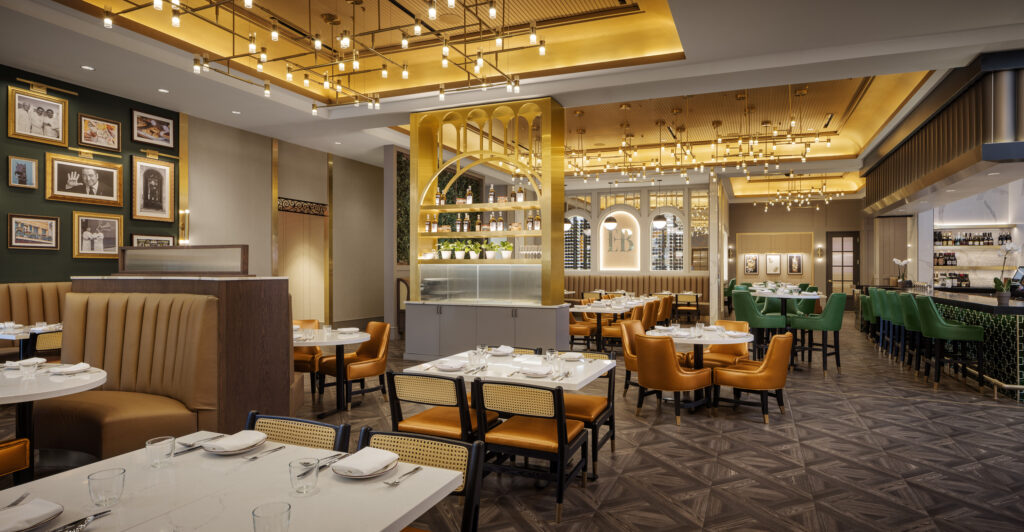
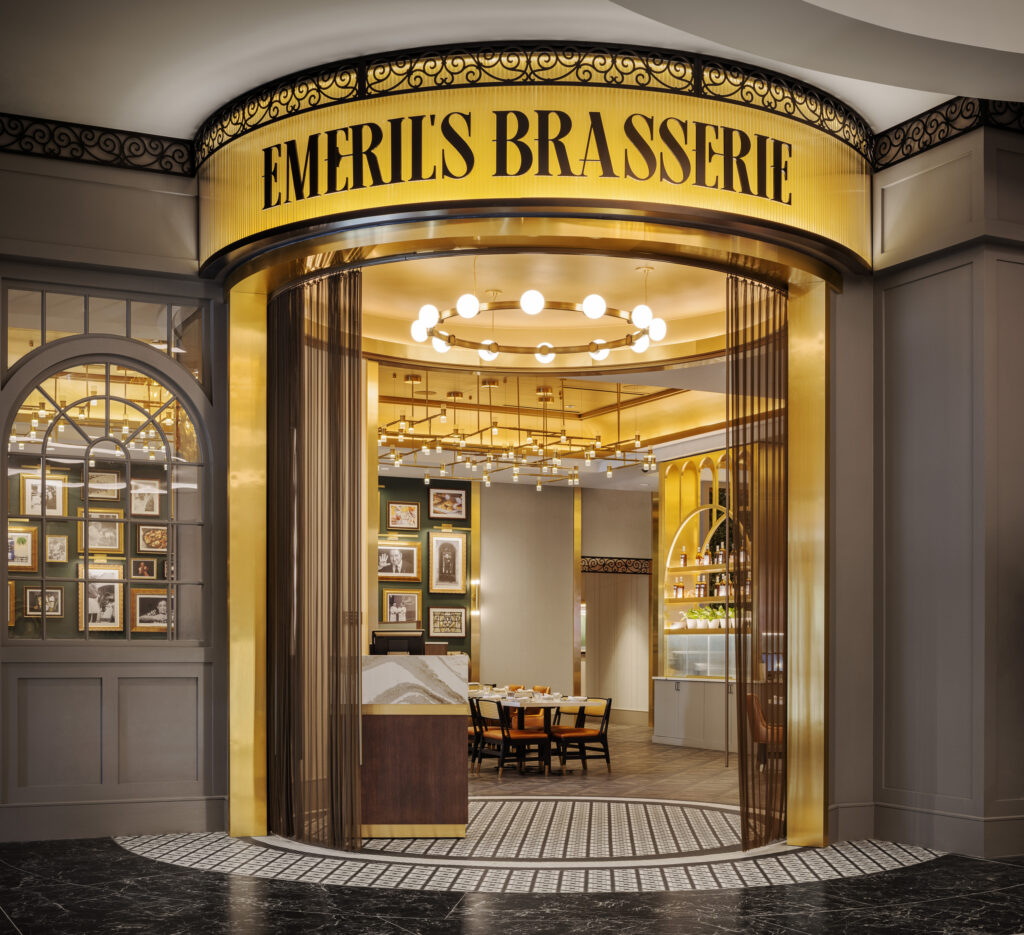
The addition of Emeril’s Brasserie to Caesars New Orleans Casino seamlessly blends chef Emeril Lagasse’s vision of a French brasserie with a unique New Orleans flair. The 8,000-square-foot restaurant, part of the property’s multimillion-dollar rebranding transformation, includes a kitchen, coffee bar, and outdoor patio. It offers full-service breakfast, lunch, and dinner options, as well as a fast-casual coffee shop and bakery, Petite Brasserie. The property and the Emeril Group wanted the space to represent Chef Emeril’s enthusiasm for enjoying a good meal with good people.
One of the main drivers of the design was the creation of seating groups that promote different levels of intimacy. The team designed large and small booth groups located in the pockets of space throughout the restaurant. Banquettes line the three feature walls to provide a special environment, while a dining patio offers a front-row seat to the City’s iconic Canal Street. Maximizing the restaurant’s unique location adjacent to the main casino floor, the restaurant bar acts as an active threshold straddling the line of the two spaces – establishing the space as an impactful presence on the gaming floor.
Narrate Design Office Remodel | Narrate Design
Photography by Mel Willis
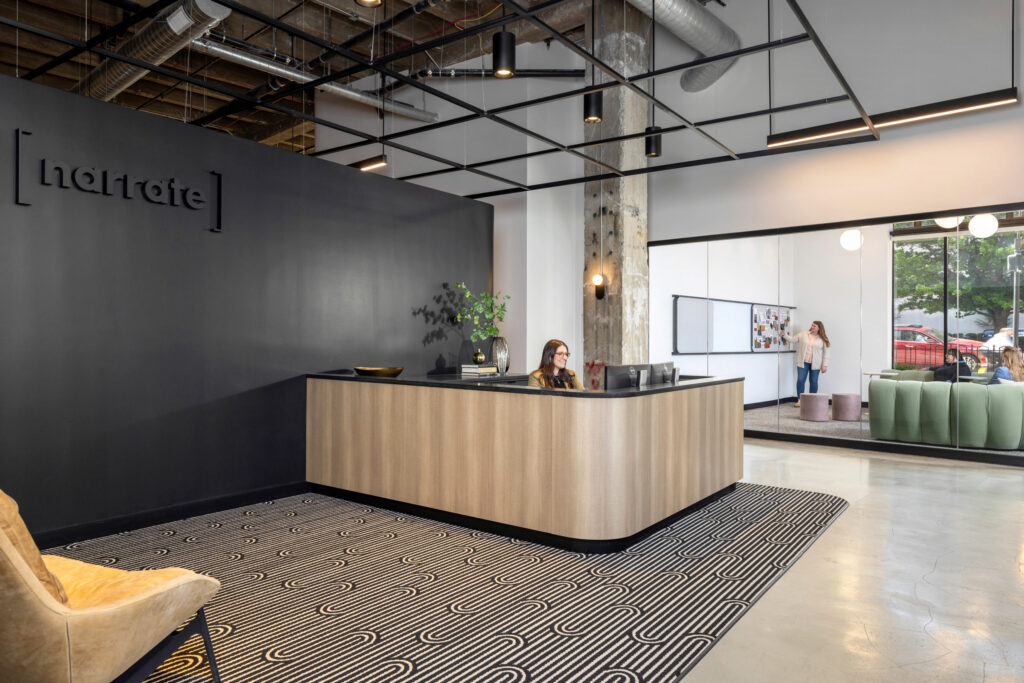
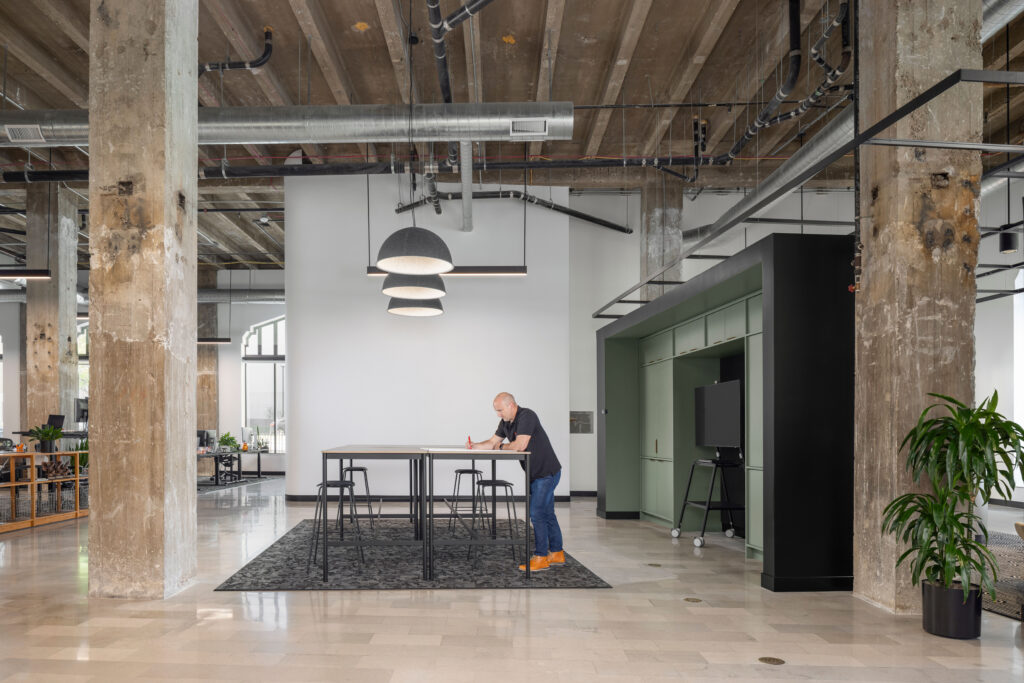
Located on a prominent corner in the heart of downtown, the ground floor of this 1929 Art Deco masterpiece sat empty, stripped to brick and concrete, for many years. We embraced the opportunity to move to this prime location and create an intentionally designed new office environment. Designing the new office space in a nearly 100-year-old building uncovered three unique challenges: 1) honor the building’s historic Art Deco aesthetic with contemporary design solutions. 2) create a well-defined visitor entrance; and 3) provide employees with a wide variety of collaborative workspace options. Overall, the build-out carefully combines Art Deco inspiration and contemporary office amenities to create a thoughtful showcase of interior architecture that puts people first.
Science Museum Oklahoma – Love’s Planetarium | Studio Architecture, P.C.
Photography by Simon Hurst Photography
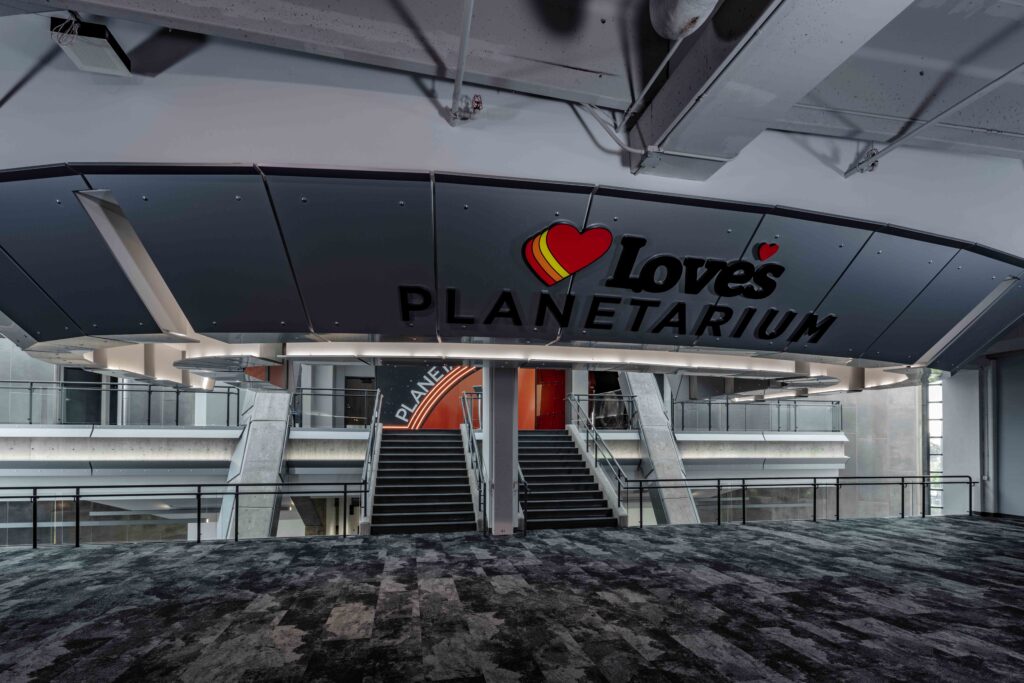
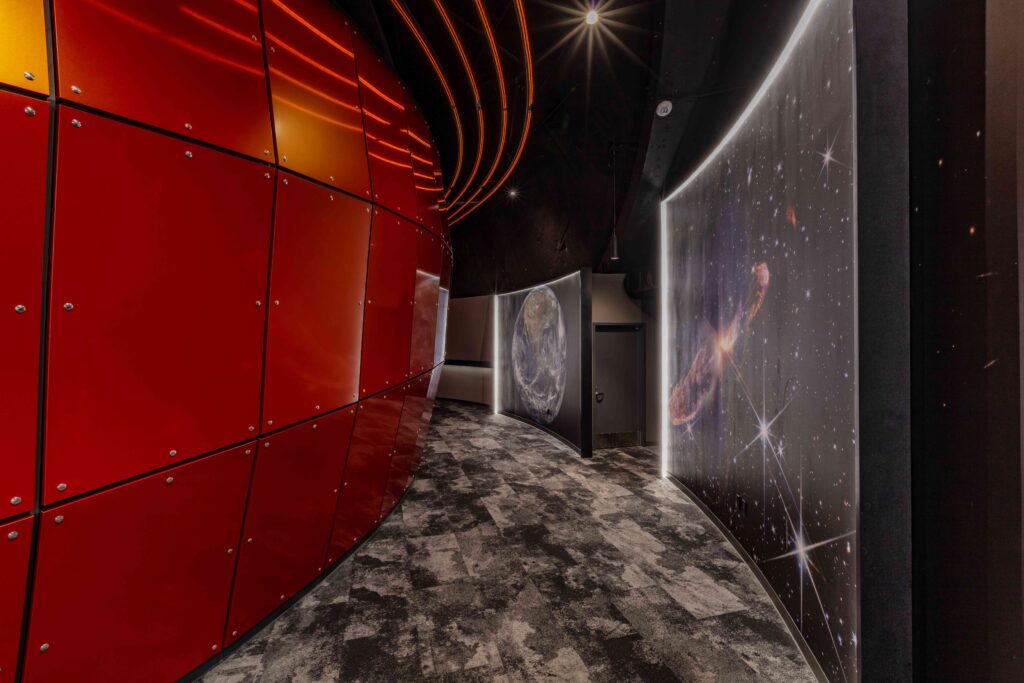
Oklahoma City is now home to a unique hybrid, interactive, technology-driven astronomy experience. Using high-intensity LEDs and fiber optics, the system generates approximately 8 million detailed stars to recreate the Milky Way galaxy. Spectators can connect to new discoveries through projected constellations, the sun, moon, and other spectacular planets. Now, visitors can travel to the edge of the Milky Way and beyond without ever leaving their seats.
The entry sequence into the planetarium is thoughtfully designed to minimize unwanted light from entering the theater. Visitors begin their journey through a curved corridor that follows the shape of the theater, accented with large format photographs of images from outer space. Light levels in this corridor help transition people’s vision as they move from the light-filled atrium to the extremely dark theater where the audience can experience a “true dark night sky.”
Sleek, modern finishes complement the building’s existing exposed concrete structure and light-filled atrium, providing a modern aesthetic that invokes images of mission control, launchpads, and rocket ships preparing for interstellar travel. Materials include pre-finished aluminum composite metal panels, glass, and steel. The pre-finished aluminum panels are Mars Red while the flooring mimics the rugged surface of the Earth’s moon. The project’s design is inspired by the love of everything Sci-Fi.
Oklahoma State Capitol Interior Restoration | FSB Architects & Engineers
Photography by Simon Hurst Photography
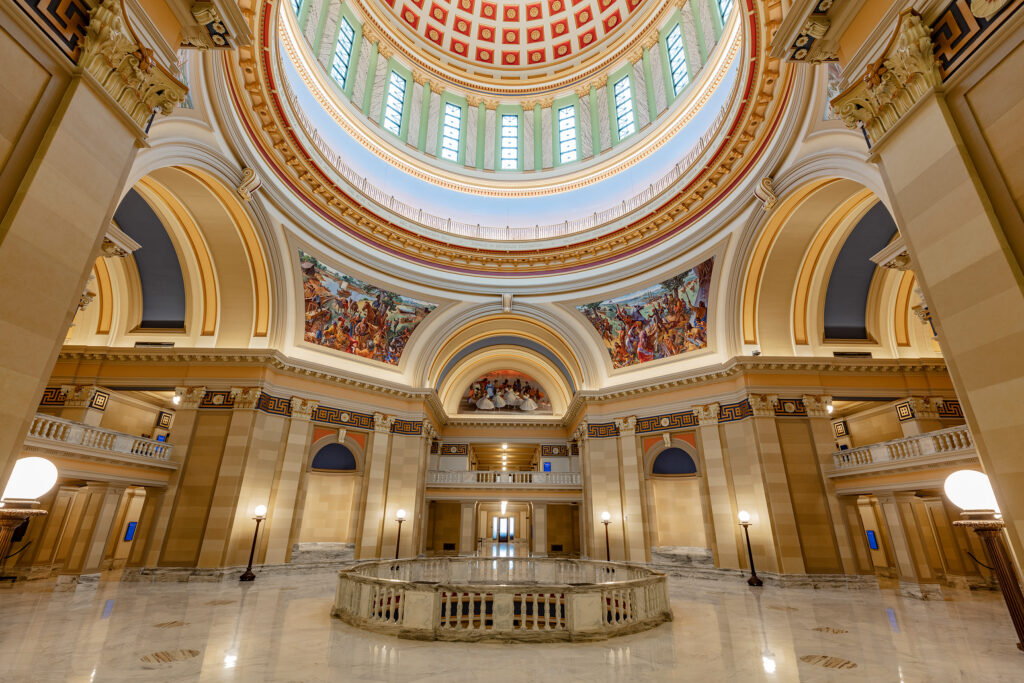
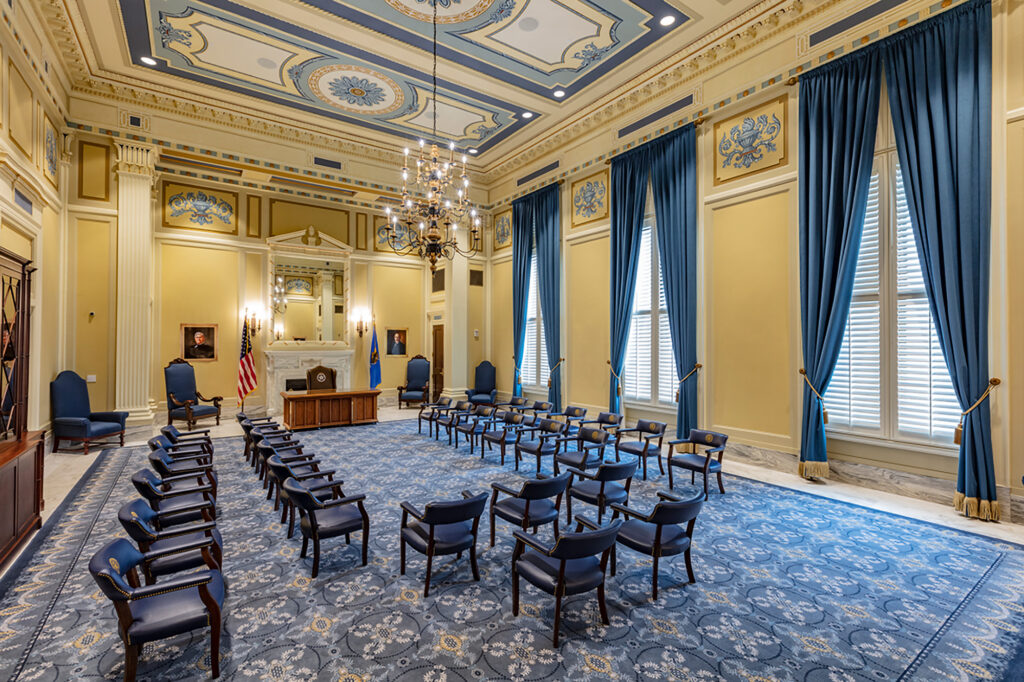
Defining each space while restoring the historic integrity of the Capitol’s interior to its original architectural intent and glory was paramount to creating a cohesive look throughout the building.
The design challenge of the historic restoration of the State Capitol lay in the careful and respectful reflection of the original design intent and embrace a creative design approach that would restore the historic integrity and return the interior of the State Capitol to a unified and consistent aesthetic solution.
Efforts included the redesign and restacking of the 28 agencies that call the Capitol home with design solutions that provided efficient workflow and adjacencies. The visual integrity of the Capitol interior had also been compromised over time; our design team set out to restore and preserve the historic fabric and interior color palette.
Noun Hotel | GH2 Architecture
Photography by Mel Willis and Dwelling Places
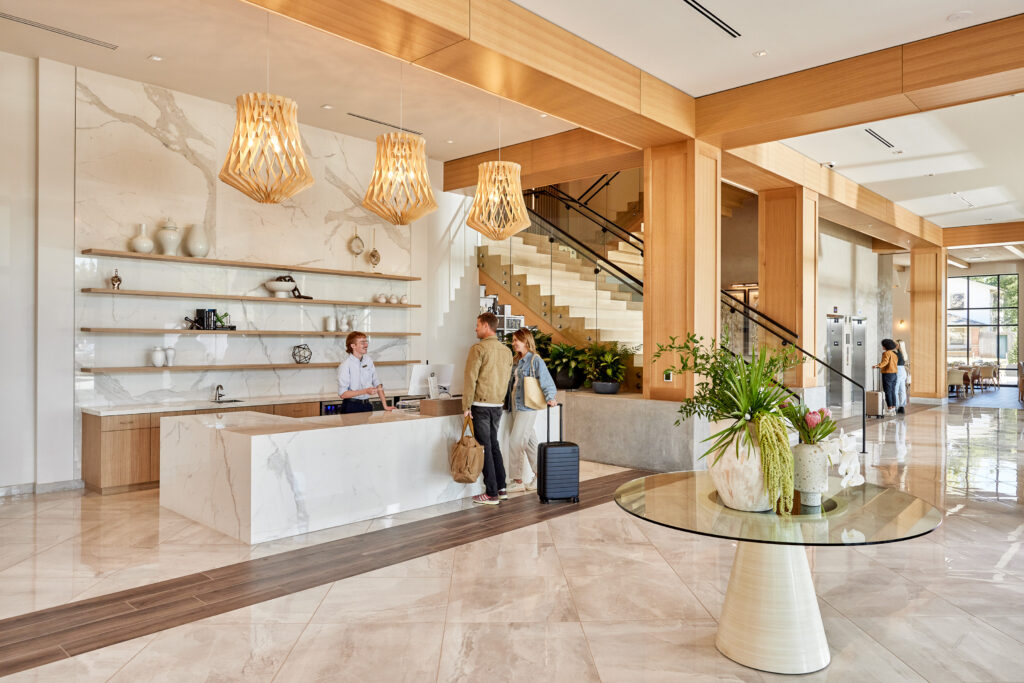
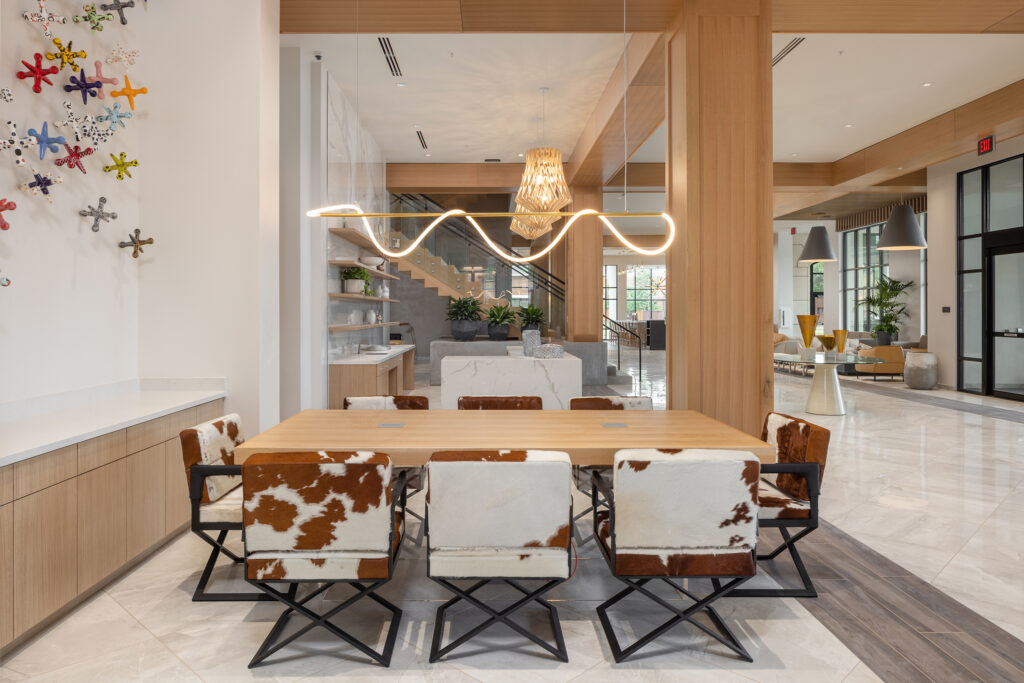
For the first time since the mid-century, a new, state-of-the-art hotel experience exists to serve the Norman community. Redevelopment of the formerly dilapidated apartment site allowed for convenient hotel stays with public and private gathering spaces to encourage connection among students and visitors. NOUN is an independently owned, 91-key hotel with elevated dining and bar sophistication that embodies the personality of Norman’s local charms. With two full-service restaurants and bars, a fitness center, a ballroom, a speakeasy, a private dining room, three open-air patios, a private back patio featuring a 20-foot fireplace, accessible parking, and walkability to Campus Corner and The University, the guest experience is unlike any other. The hotel also includes elegant, modern rooms, an elevated rooftop bar experience, One Bar, with patio space and great views, and a sophisticated bistro, Rally Kitchen + Bar.
Resolution Legal Group Tenant Improvement | Rand Elliott Architects
Photography by Mel Willis
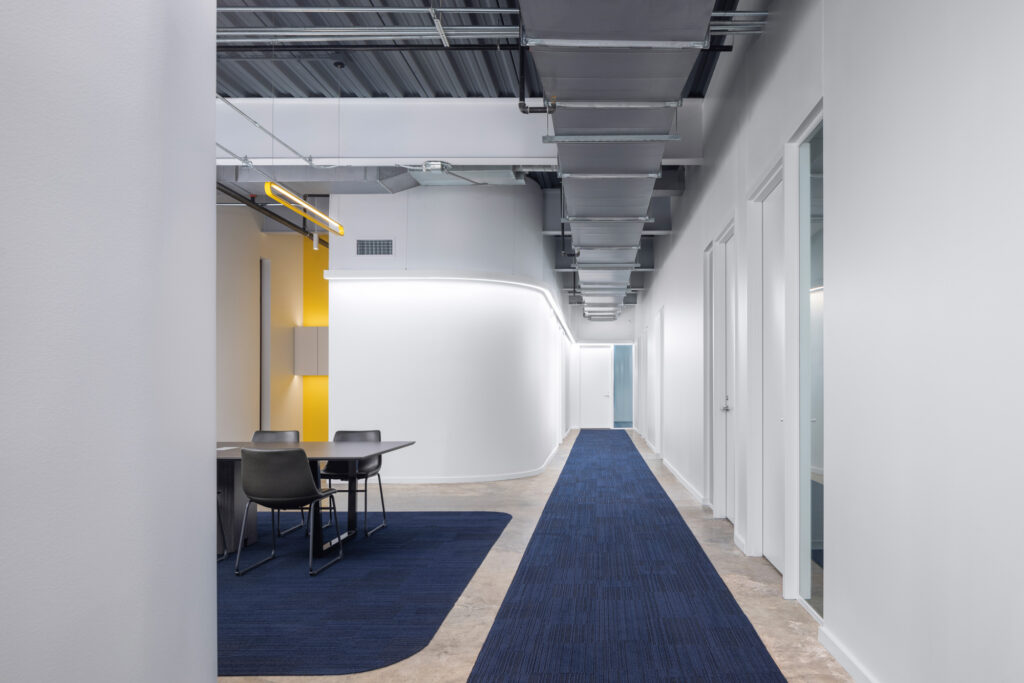
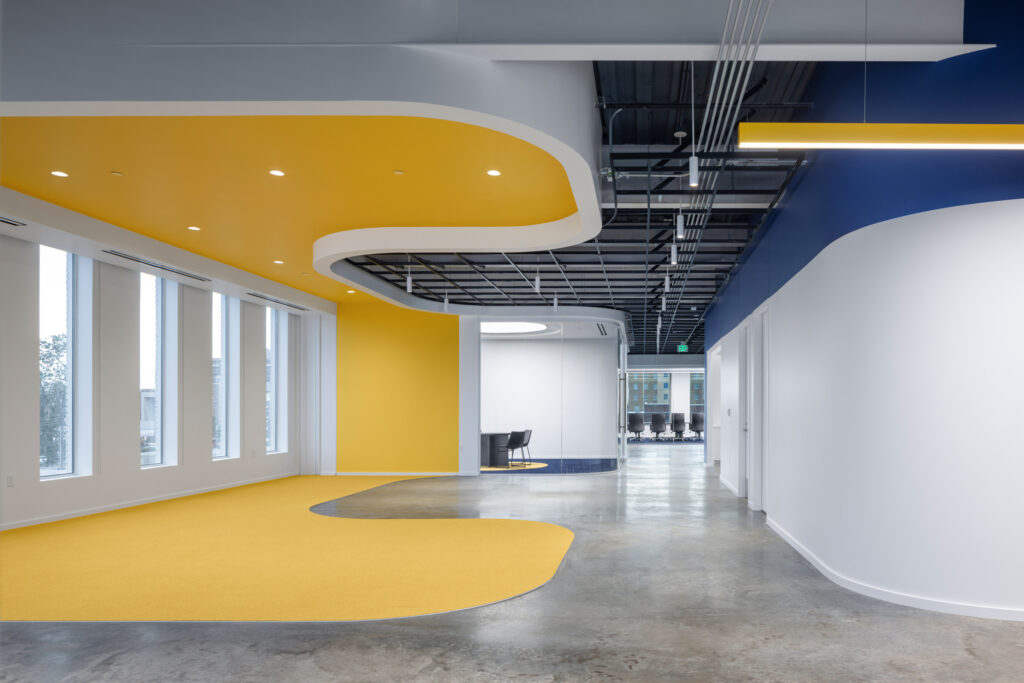
This project, designed for Resolution Legal, promotes a new era of modern work alongside the backdrop of beautiful downtown Oklahoma City. The space is multifaceted; providing community spaces that are inviting and fun, while giving private space for client meetings and problem solving. While engaging with the space, the radius walls allow the space to reveal itself. Use of glass was an important piece of the design, garnering the feeling of openness, transparency, and collaboration. Resolution Legal’s branding is promoted through gravitating color, leaving a lasting impression on those who enter. This project highlights Resolution Legal’s forward-thinking approach to law.
