Large Commercial Architecture
Vote for your favorite Large Commercial Project!
Voting ends on Friday, March 28th.
Villa Teresa Residences | Fitzsimmons Architects
Photography by Justin Miers Photography
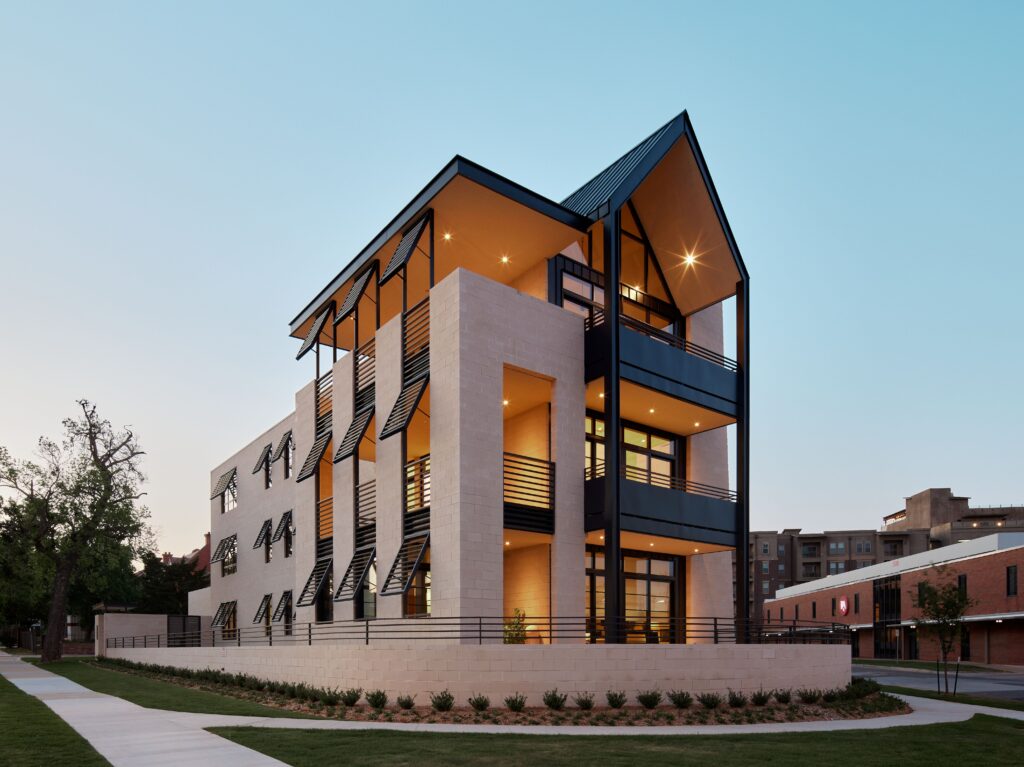
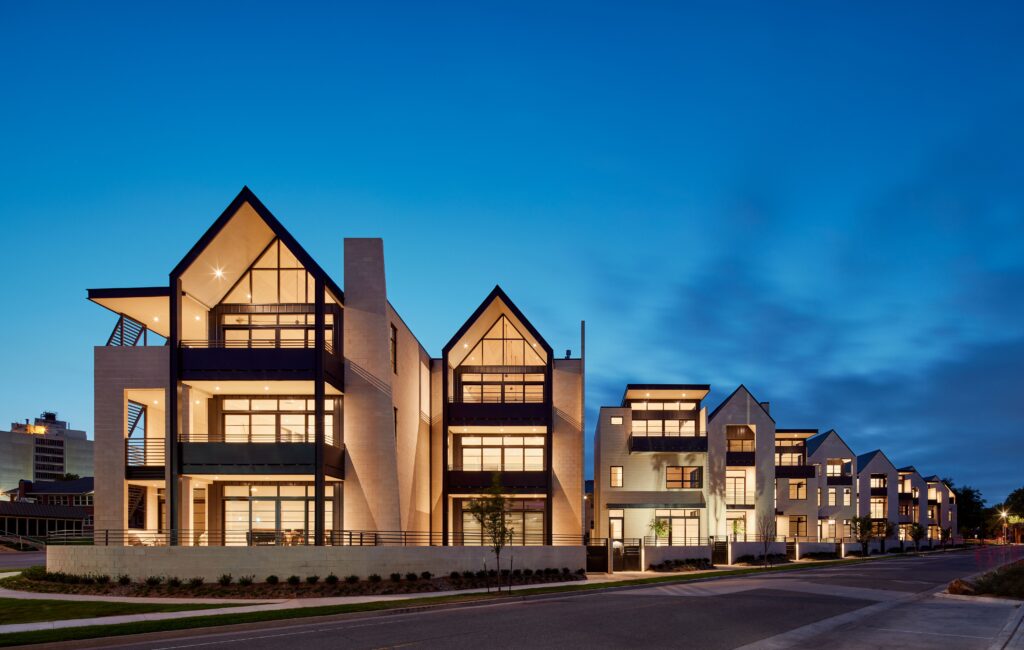
Villa Teresa Residences provide spacious flats and tri-level townhomes that redefine life in Midtown. The parcel of land that stood undeveloped for years provided a unique opportunity to create density that would be a key element to activating the area. The contemporary architecture presents a modern reflection of the historic neighborhood — an effort to preserve and protect the site’s story. The pitched silhouettes, the meticulous masonry, the metal accent work, each element of design calls back to the ground’s premier Catholic institutional namesake and the surrounding collection of beloved architecture.
MAPS 3 Senior Health & Wellness Center #4 | GSB, Inc.
Photography Simon Hurst Photography
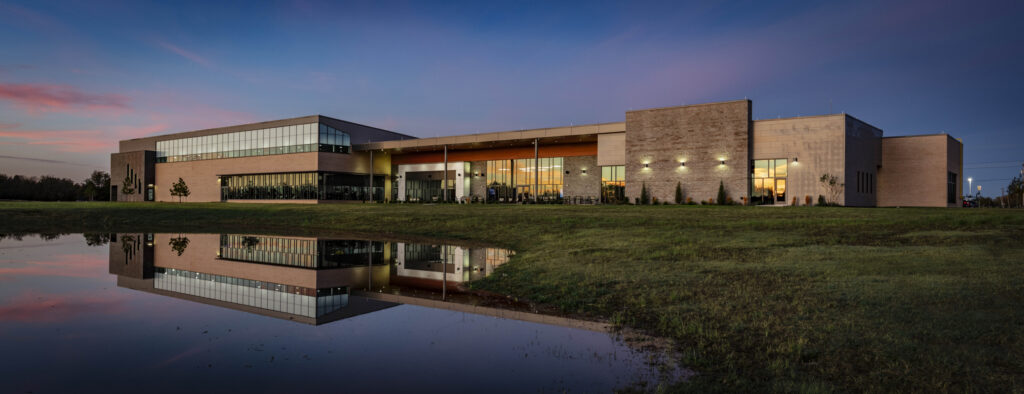
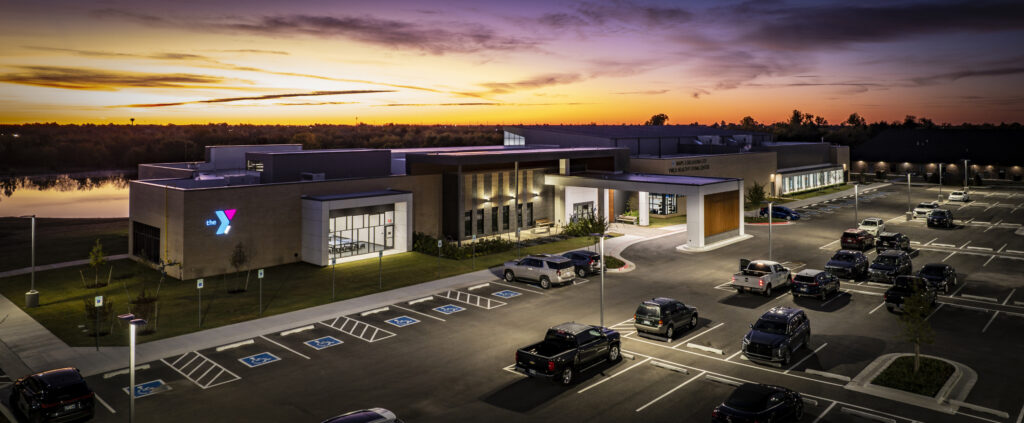
This 45,000 SF project includes a mix of fitness facilities, casual social spaces, and multipurpose rooms to support a wide variety of group activities, educational programs and other events.
The facility is configured to simplify wayfinding and shorten walking distances from the main entrance. The main lobby and great room serves as a welcome center and social hub, with a variety of furniture options, a coffee bar, ample daylight and dramatic views overlooking an existing pond. The great room opens onto a library, while a game room adjacent to the lobby offers billiards, ping pong and game tables.
One side of the facility contains two multipurpose activity rooms, private consultation rooms, demonstration kitchen and art studio. The opposite wing contains the fitness spaces, including a gymnasium, fitness center, two group fitness studios and a 75’ hybrid fitness pool. Care was taken to place windows in locations that would provide daylight, while limiting glare and heat gain.
The design includes generous corridors and clearances, additional and oversized restrooms, higher lighting levels, acoustic enhancements, extra seating opportunities, privacy features and enhanced accessibility measures. Similar accommodations outside include higher lighting levels, curbless parking lot, extra accessible parking, porte cochere and limited travel distances.
Tenwek Cardiothoracic Center | HFG Architecture & Triad Architects
Photography by HFG Architecture
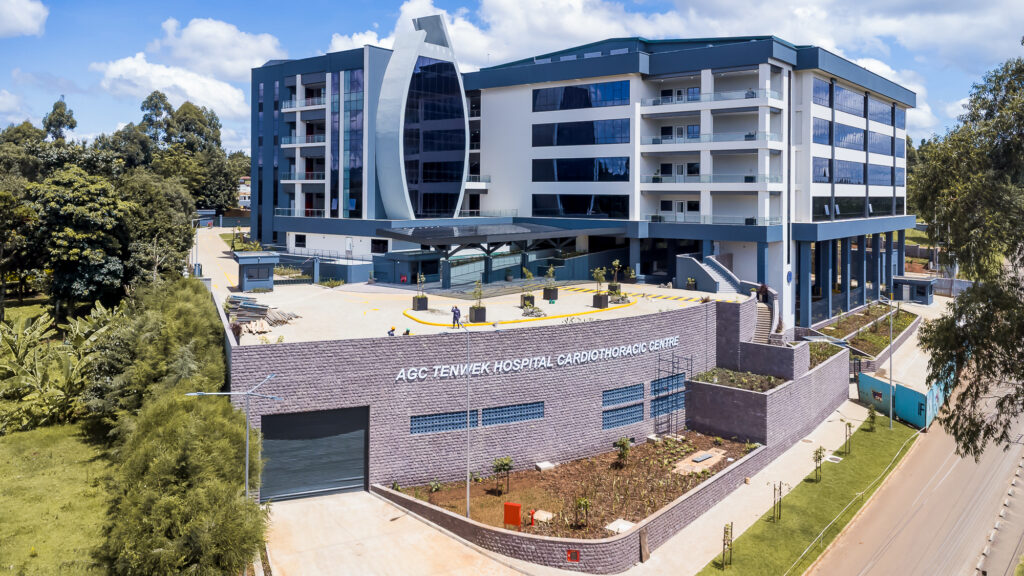
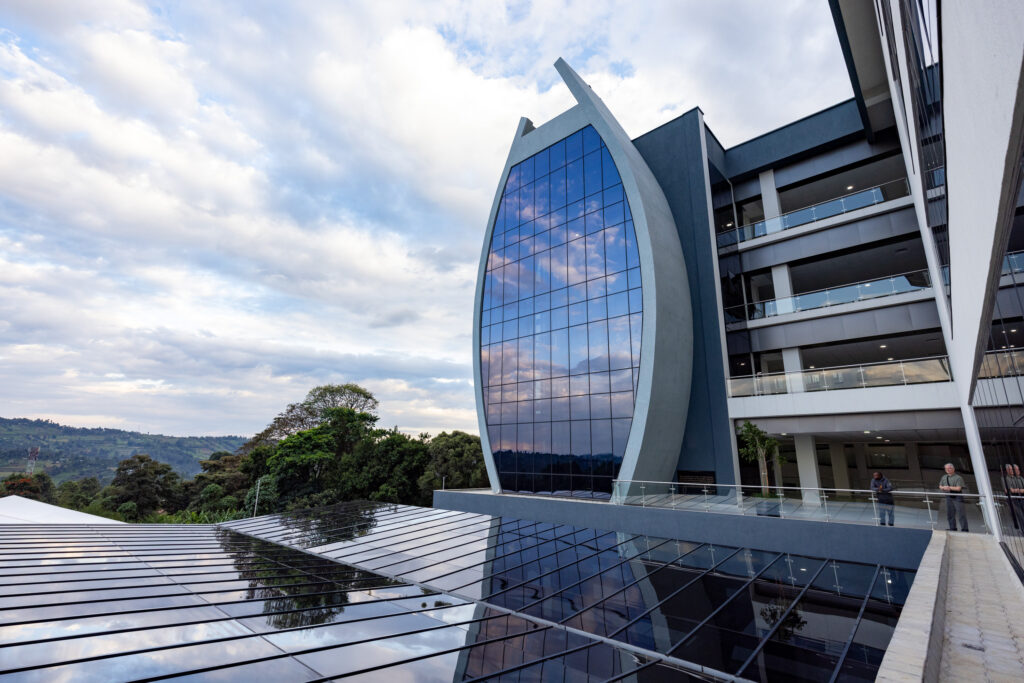
The state-of-the-art Cardiothoracic Center (CTC) at Tenwek Hospital in Bomet, Kenya, has finished construction, setting the stage for training the region’s next generation of cardiothoracic surgeons. The CTC will revolutionize Tenwek Hospital’s ability to manage its extensive cardiothoracic surgery waitlist, which includes many children awaiting surgery for congenital heart defects and rheumatic fever as well as victims of the region’s esophageal cancer epidemic. Its completion positions Tenwek Hospital as a premier destination for patients seeking advanced cardiothoracic care both locally and internationally.
Choctaw Landing, Casino and Resort | JCJ Architecture
Photography by Garrett Rowland
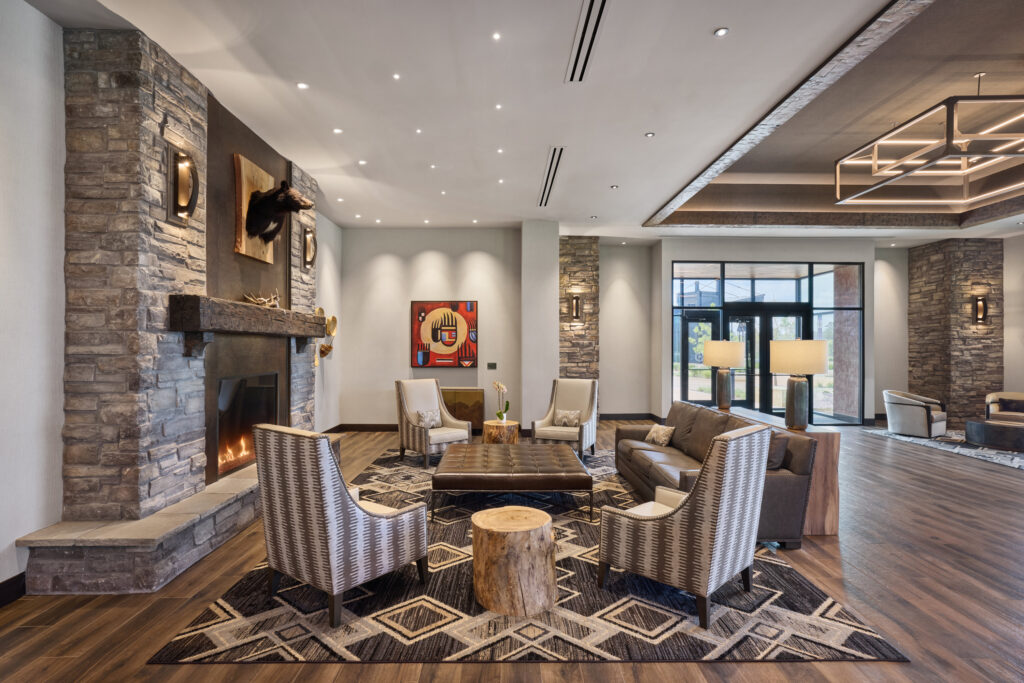
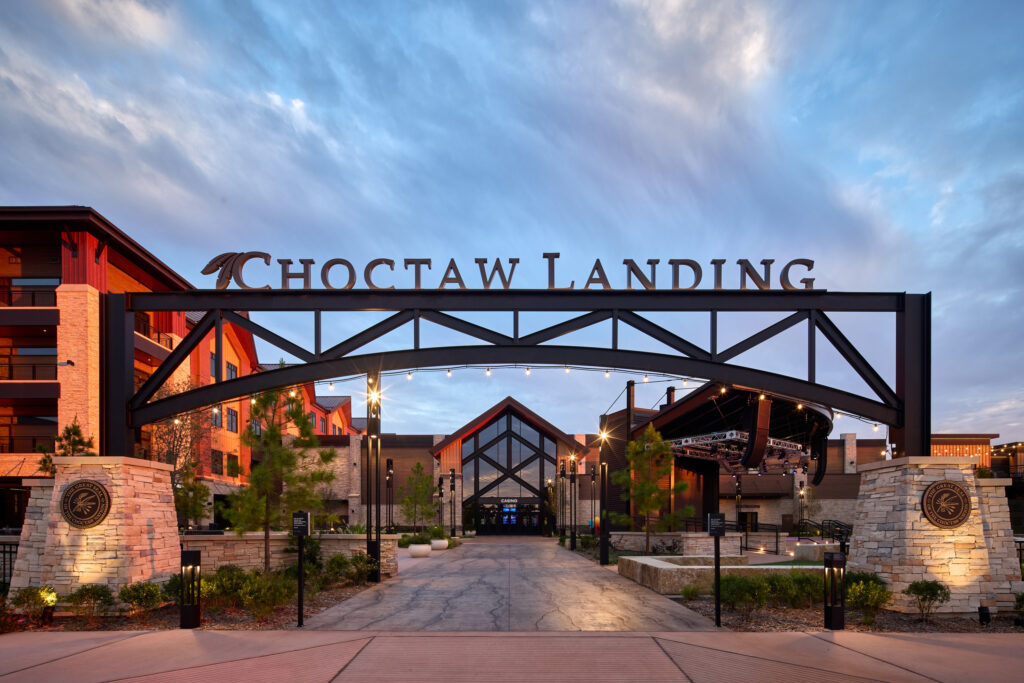
Located near the shores of Broken Bow Lake and in the heart of the Ouachita National Forest, this new entertainment-focused resort seamlessly fits within one of the region’s most popular outdoor-oriented destinations. The property features a 100-room hotel, 600 position gaming floor, multiple food and beverage venues, conference center, resort pool, outdoor area with amphitheater, beer garden and an upscale mercantile experience.
Choctaw Landing partnered with more than 20 Choctaw artists from around the country to create original artwork for the resort, incorporating the Choctaw culture throughout the property.
Designed to fit within the surrounding environment and offer an elevated but relaxed guest experience, the project features a nature-based color and materials palette. Touches of wood and stone, combined with bold black steel and modern accents, create a dynamic balance between rustic and contemporary sensibilities.
The project is designed to maximize views to the outdoors and to connect guests with the natural surroundings. The lodge theme, meant to create a sense of ease and comfort, is reflected in materials and color palette. In addition, the project includes significant amounts of outdoor spaces – areas where families, friends and large groups can gather for an evening of outdoor entertainment or social time.
Agua Caliente | JCJ Architecture
Photography by Chipper Hatter
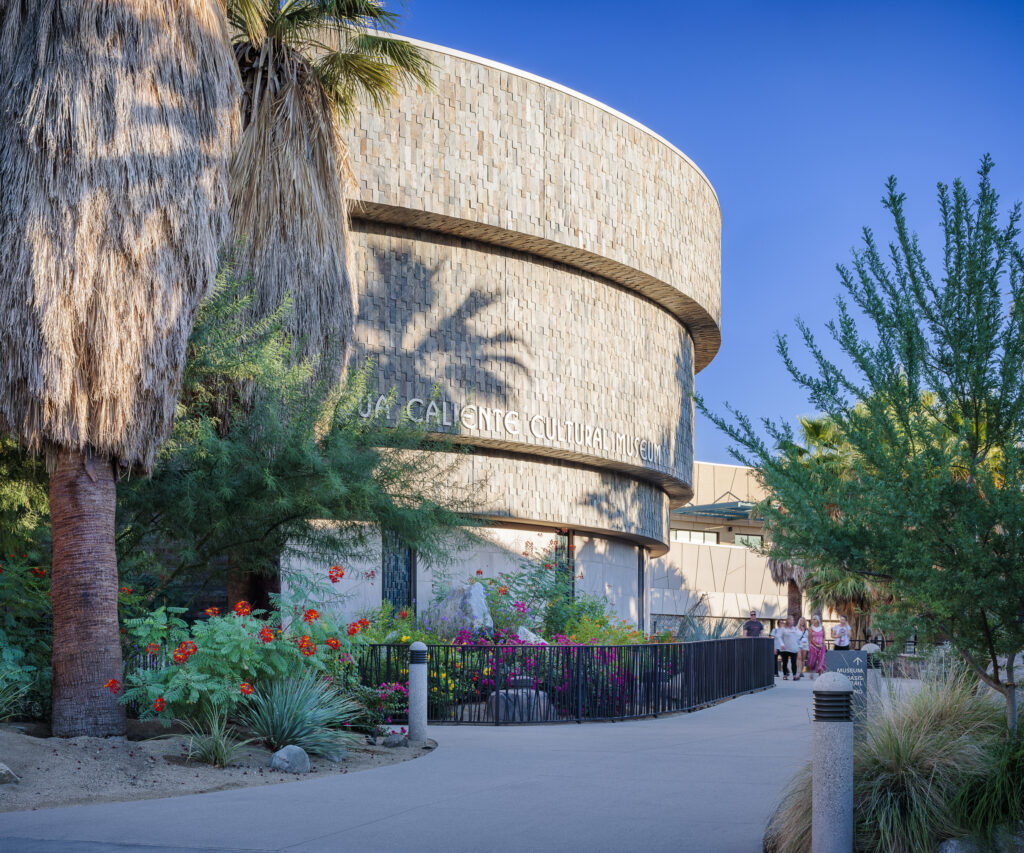
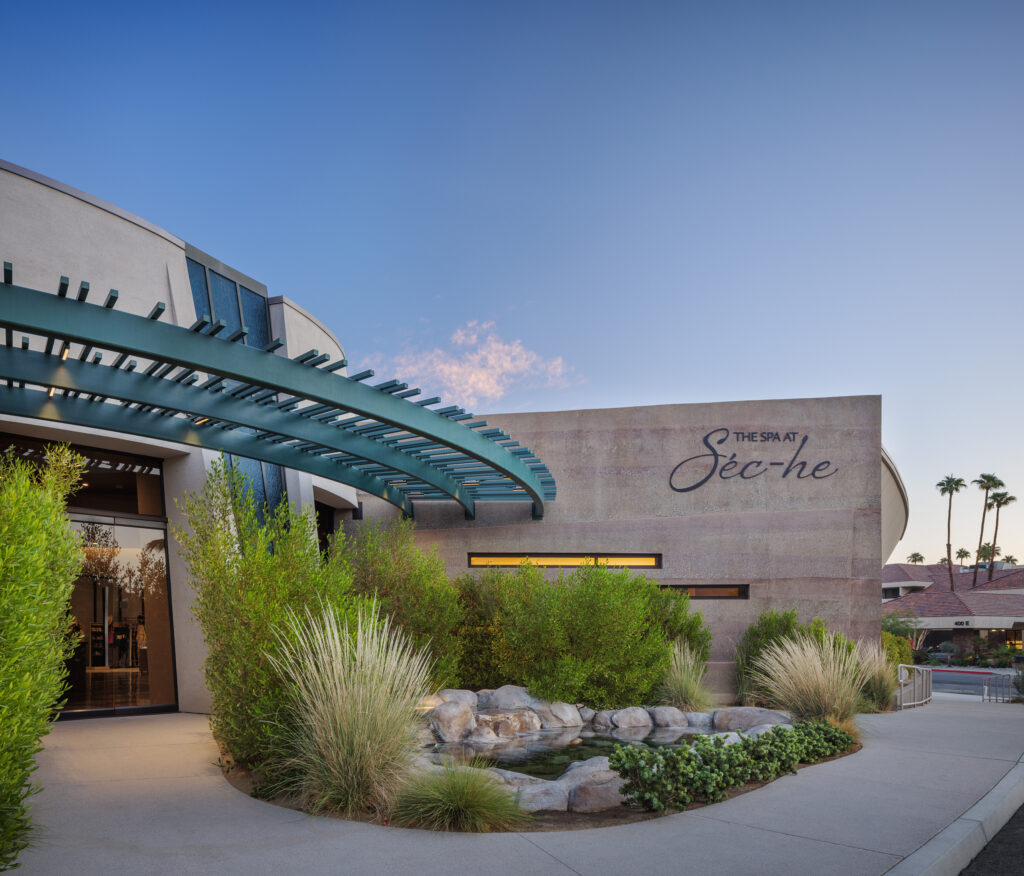
The Agua Caliente Cultural Plaza spans a 5.8-acre site in the city’s downtown and encompasses the Agua Caliente Cultural Museum, the Oasis Trail and Gathering Plaza, and the Spa at Séc-he. The destination provides a platform for the Agua Caliente Band of Cahuilla Indians to share their history, traditions, culture, modern life and hopes for the future. The Cultural Plaza educates and engages visitors around the vast history of this Native culture, with every inch of the property connecting visitors to the values and incredible resiliency of the people it represents.
Trees, plantings and rock formations set around the Gathering Plaza and along the Oasis Trail offer active ways to learn about the Native lands including Indian Canyons and Tahquitz Canyon. The Cultural Museum serves as an educational institution by preserving, sharing, and conserving the culture and story of a people deeply connected to the land, with five galleries showcasing tribal history, artifacts, and art. The Spa at Séc-he continues the Tribe’s age-old tradition of “taking the waters,” inviting guests to bathe in the spring’s water in 22 private mineral baths, a salt cave, treatment rooms, and more, creating spaces centered on the healing properties of the sacred hot spring.
Young Family Athletic Center | FSB Architects & Engineers
Photography by Simon Hurst Photography
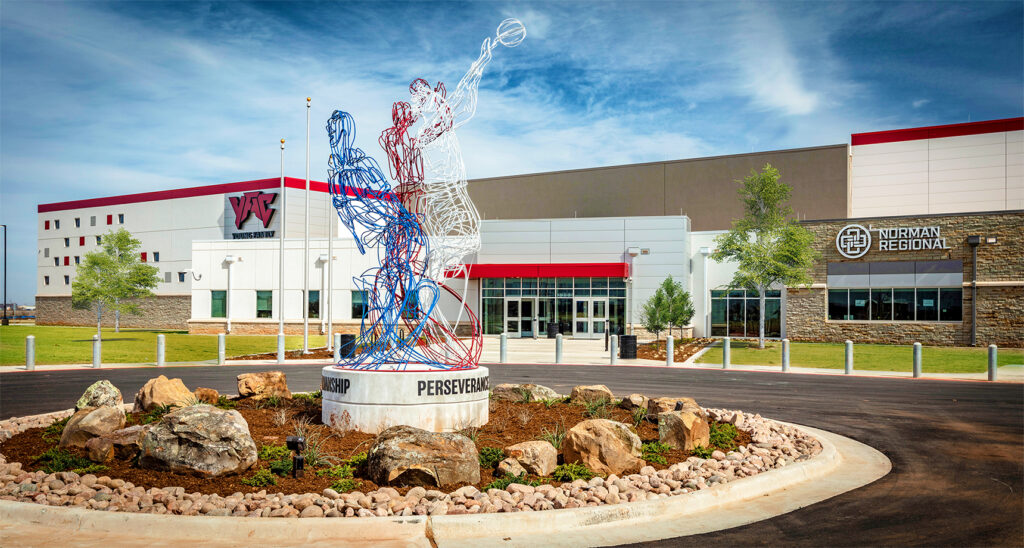
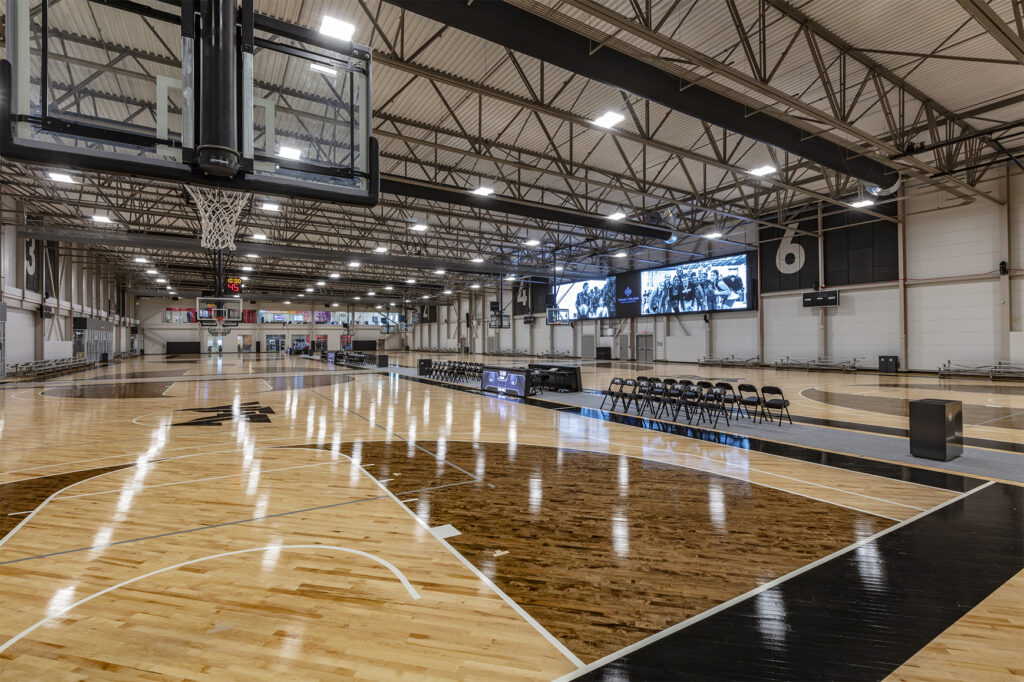
Funded by the Norman Forward initiative and a generous donation from the Trae Young Family Foundation, the two-story, 122,000 SF Young Family Athletic Center (YFAC) enhances the quality of life for Norman residents by promoting health, wellness, and community engagement. Designed through extensive stakeholder workshops and public meetings, the facility reflects the needs of its diverse users.
The multi-sport gymnasium features eight basketball courts, 12 volleyball courts, and a regulation-size court for high-level play, surrounded by locker rooms, restrooms, team rooms, and an observation deck. The aquatic center, designed in collaboration with Water Technology, Inc. (WTI), includes an 8-lane, 25-yard competition pool with ample spectator seating and a four-lane, 25-meter warm-up pool. Additional amenities such as a 10,000 SF clinic, concessions, and retail space support both athletes and visitors.
YFAC promotes well-being through accessible fitness opportunities, climate-controlled spaces, and an inclusive design that accommodates all ages and abilities. Natural lighting, ample ventilation, and noise-reducing materials create a comfortable and welcoming environment, while green spaces and walking paths encourage outdoor activity and a connection to nature. Sustainable, non-toxic materials enhance indoor air quality and minimize environmental impact, reinforcing YFAC’s commitment to long-term community health.
Lakecrest Casino + Hotel | New Fire Native Design Group
Photography by Tom Watkins
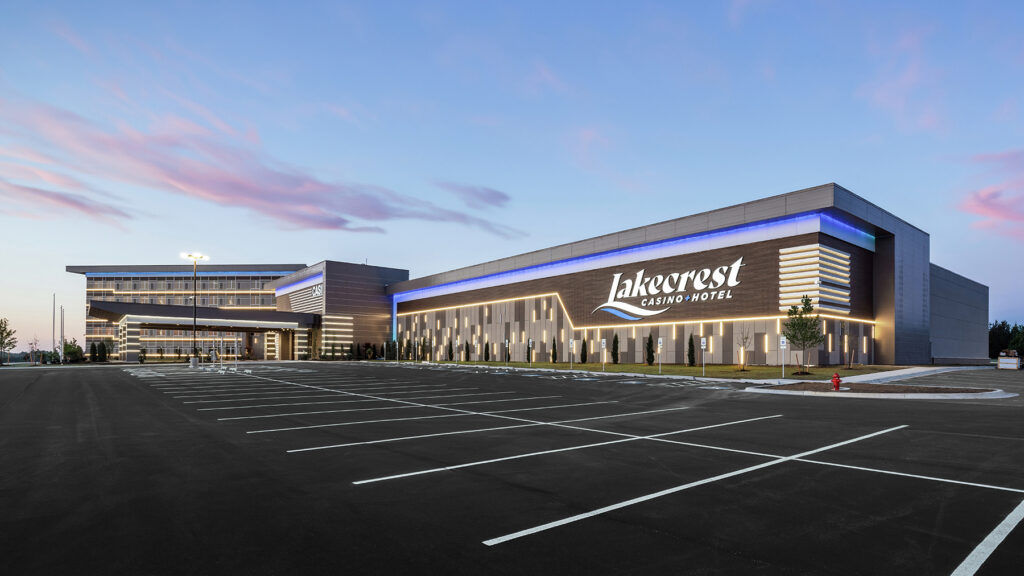
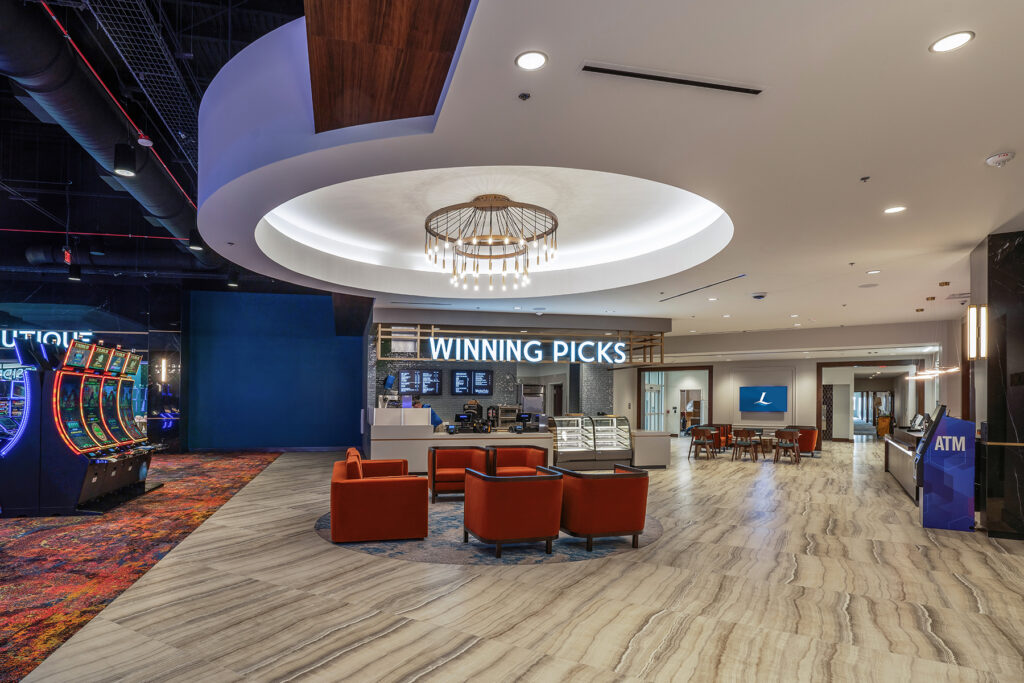
This premier casino and hotel is the newest addition to the Chickasaw Nation’s distinguished gaming portfolio. Designed to harmonize with the site’s rolling landscape and naturally fed ponds, the development creates a dynamic entertainment destination while embracing its natural surroundings.
Our design team led the master planning of the 250-acre site, shaping a vision for both current and future phases. The first phase introduces a 71,000 SF casino with a 52,000 SF gaming floor, 1,000 gaming machines, eight table games, a high-stakes area, a bar, a 110-seat restaurant, a players’ club, and a retail shop. Adjacent, the 58,000 SF hotel features 89 guestrooms, meeting spaces, an additional dining venue, a fitness and business center, and an outdoor pool, enhancing the guest experience.
The development also includes a 20-space RV park with full-service connections and key site enhancements such as access roads, parking, pond improvements, a maintenance facility, and on-site utilities, including lagoon design.
This project seamlessly blends modern hospitality, cultural significance, and environmental sensitivity, setting a new benchmark for future developments within the Chickasaw Nation’s portfolio.
Food Bank of Eastern Oklahoma | GH2 Architects
Photography by Susan Rainey – Yellow Dog Design Works
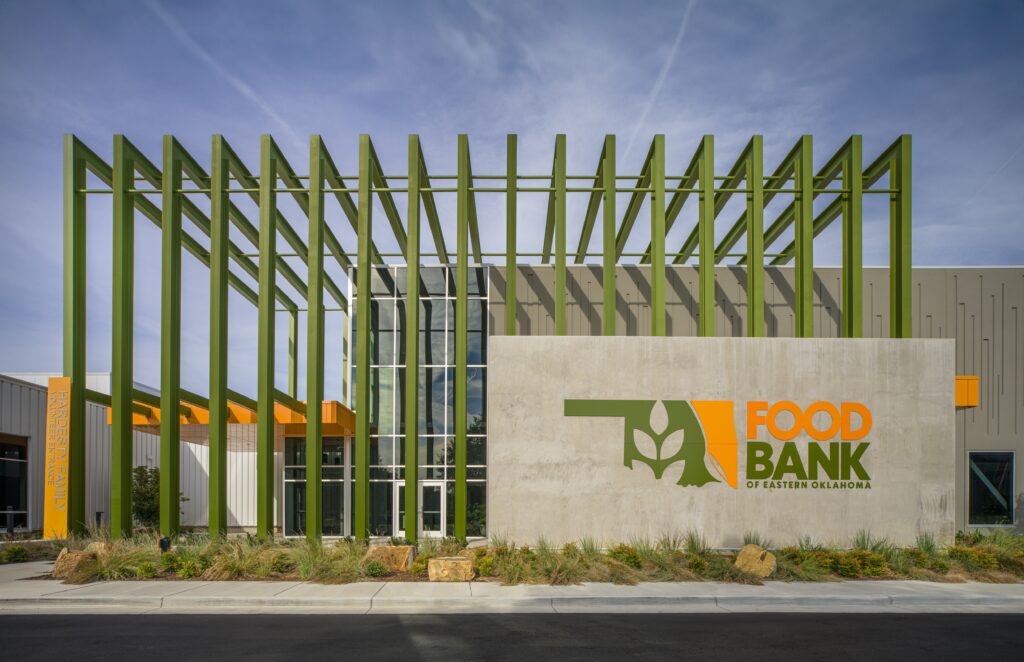
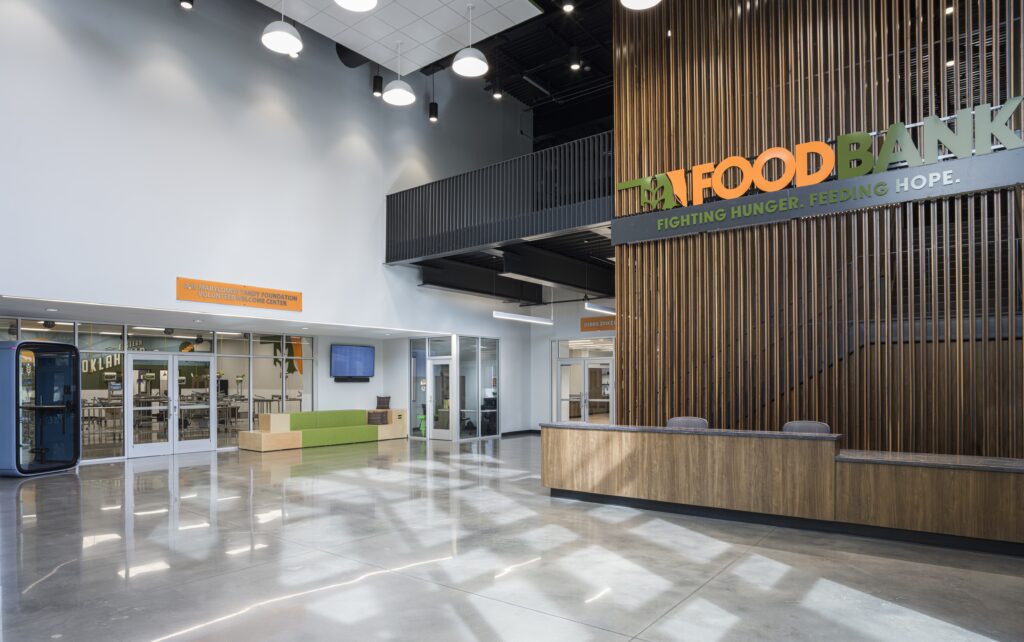
The Food Bank of Eastern Oklahoma recently expanded its Tulsa facility near Downtown Tulsa. The 48,000-square-foot addition includes loading docks, a new freezer and refrigerator, a partner agency center, offices, a volunteer center, a production kitchen, and additional warehouse space. The existing 10,000 square feet of the facility were also renovated, featuring updates to the lobby, conference rooms, staff and volunteer breakrooms, offices, and banquet areas, as well as a reconfiguration of office spaces and common areas. These upgrades will significantly enhance the Food Bank’s ability to distribute food and support its mission of providing hunger relief to families in need across Eastern Oklahoma. With the expanded space and improved facilities, the Food Bank will be better equipped to store, prepare, and distribute food more efficiently, allowing them to serve even more individuals and families in the region.
Chickasaw Community Bank | ADG Blatt
Photography by Mel Willis
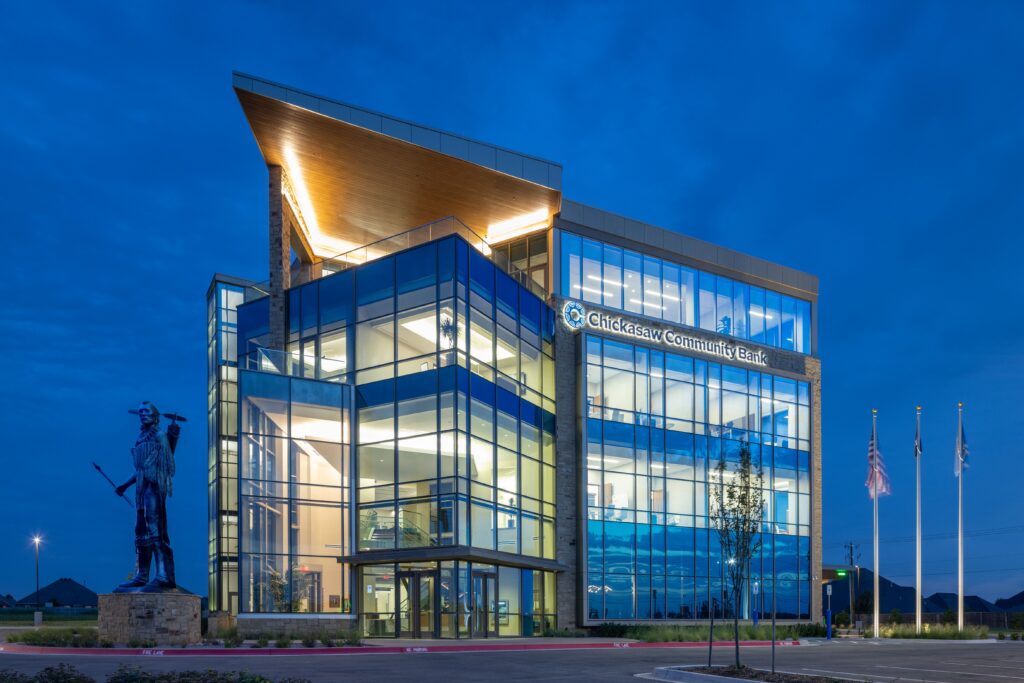
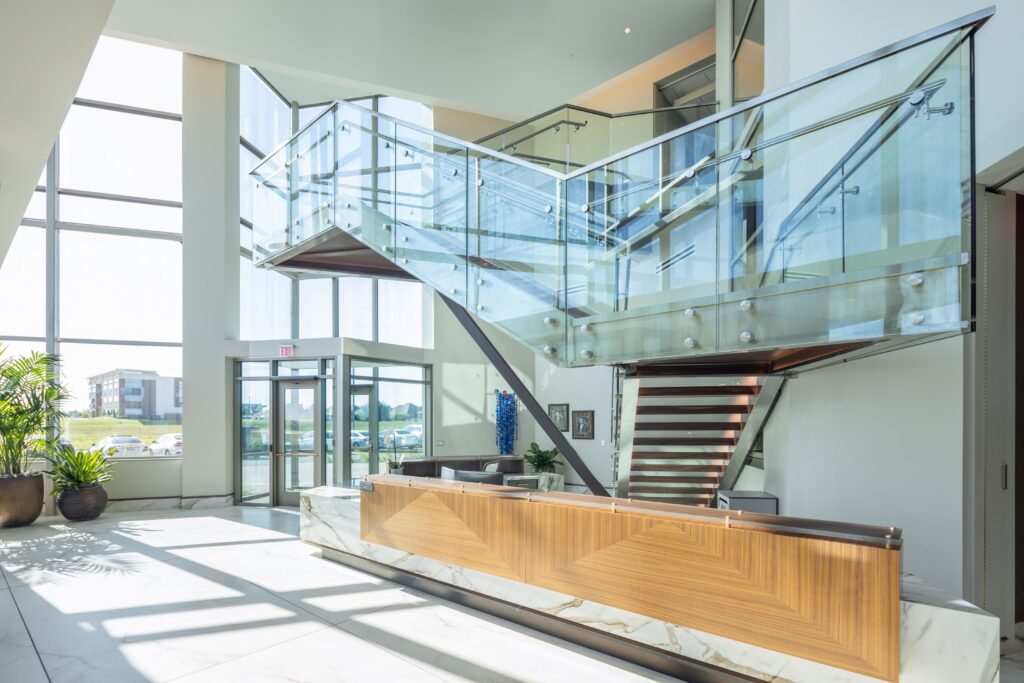
The new headquarters for Chickasaw Community Bank is more than a place of business—it is a reflection of legacy, resilience, and connection to the land. Rooted in history, the bank’s story dates back to its earliest beginnings before statehood, and this new home continues that narrative, embodying the mission of Building Better Lives for Everyone.
Set within nearly 33,000 square feet, the building is designed to foster both community and purpose. Seventy-nine offices, six conference rooms, and a flexible multipurpose space support daily operations, gatherings, and growth. Natural materials ground the architecture in a sense of place, with stone and finishes that echo the colors of the Chickasaw landscape.
The Chickasaw Warrior Statue commands the entrance, a beacon of resilience, honor, and the unconquerable spirit of the Chickasaw Nation—visible from afar, it stands as a testament to strength and legacy.
This is more than a headquarters. It is a space shaped by heritage, built for the present, and designed to carry the Chickasaw Community Bank forward.
