Residential Architecture
Vote for your favorite Residential Project!
Voting ends on Friday, March 28th.
Terra Heights | 1 Architecture
Photography by Leonid Furmansky
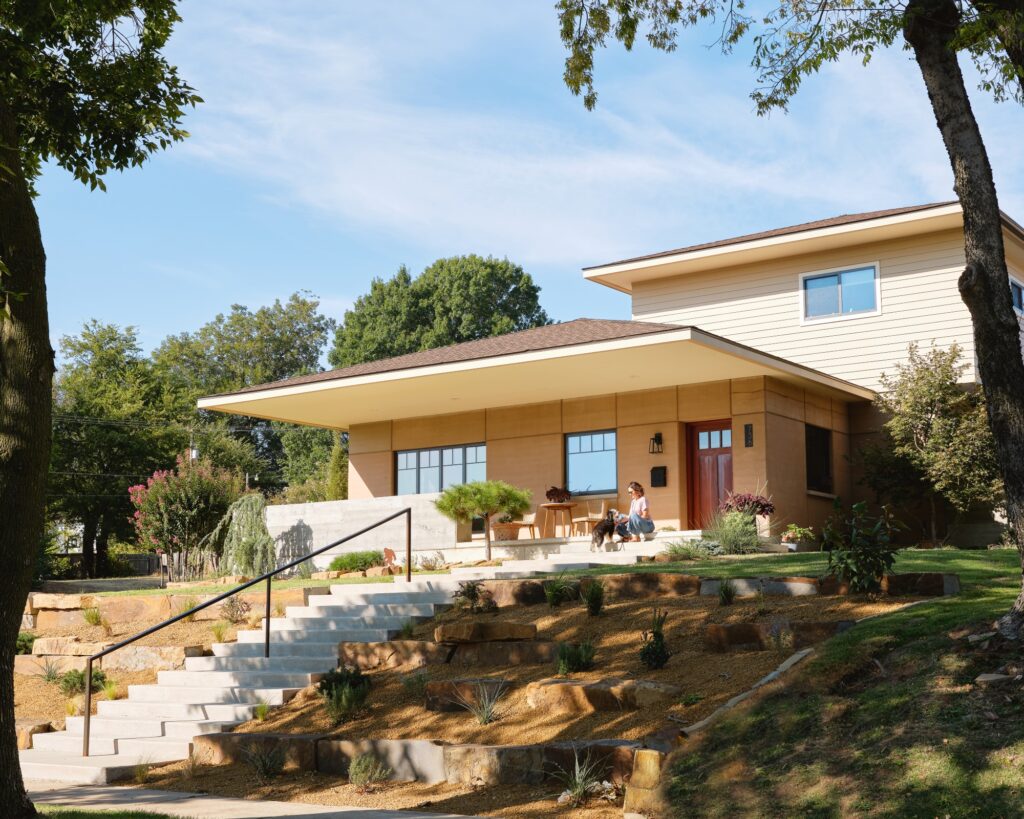
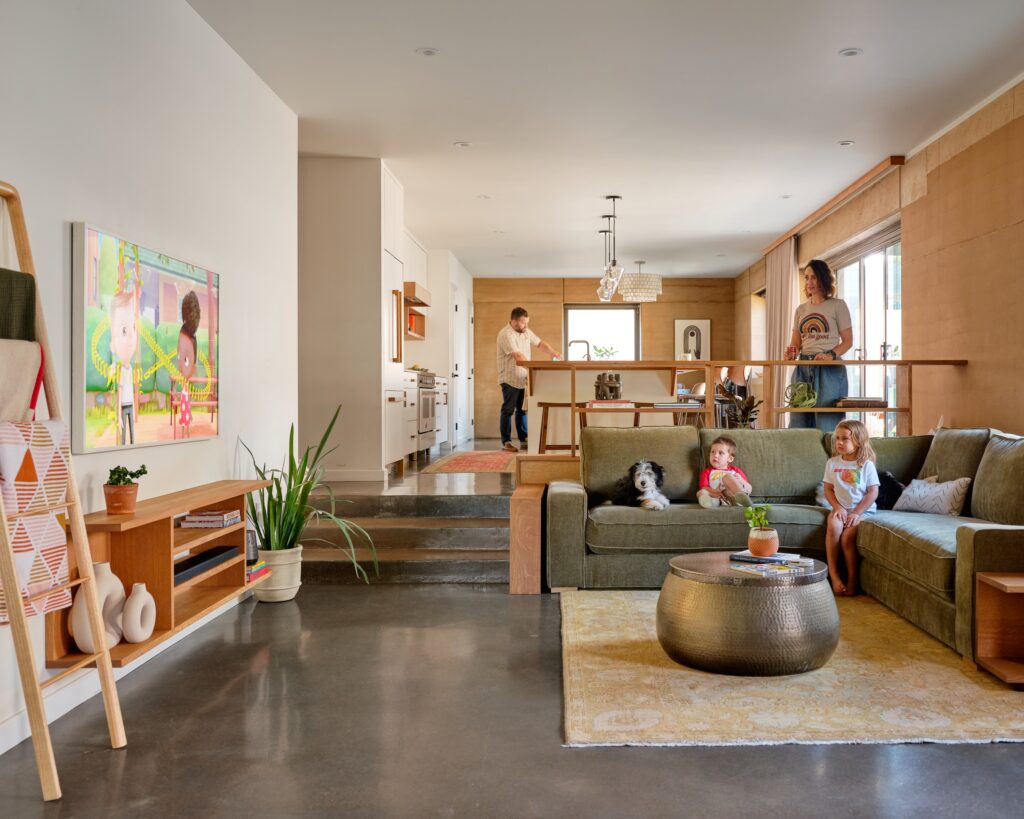
Riverhills Residence | Official Design
Photography by Fredrik Broden
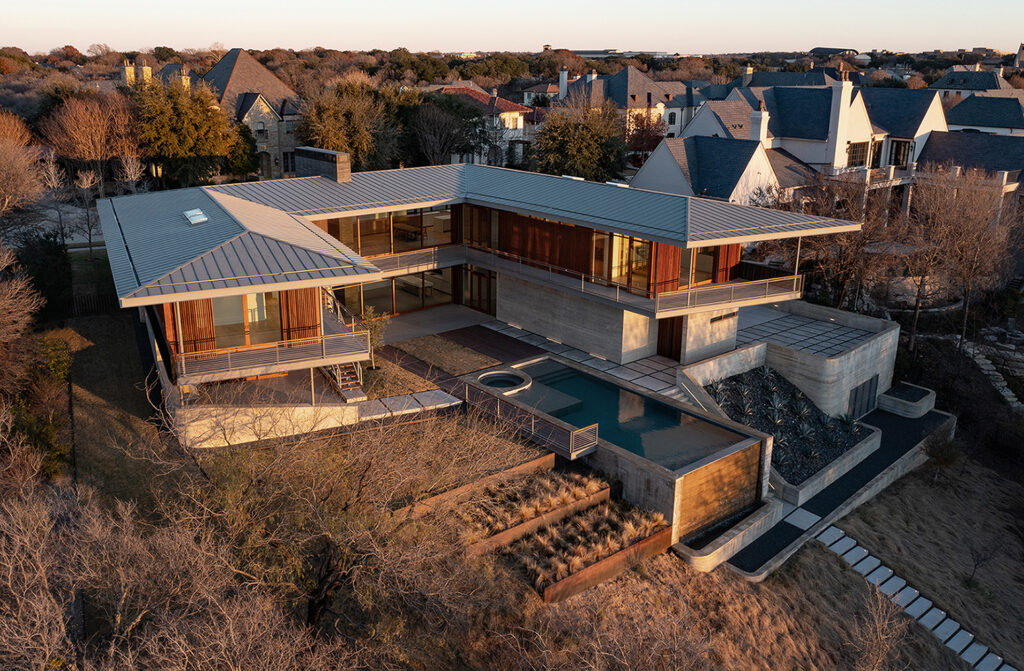
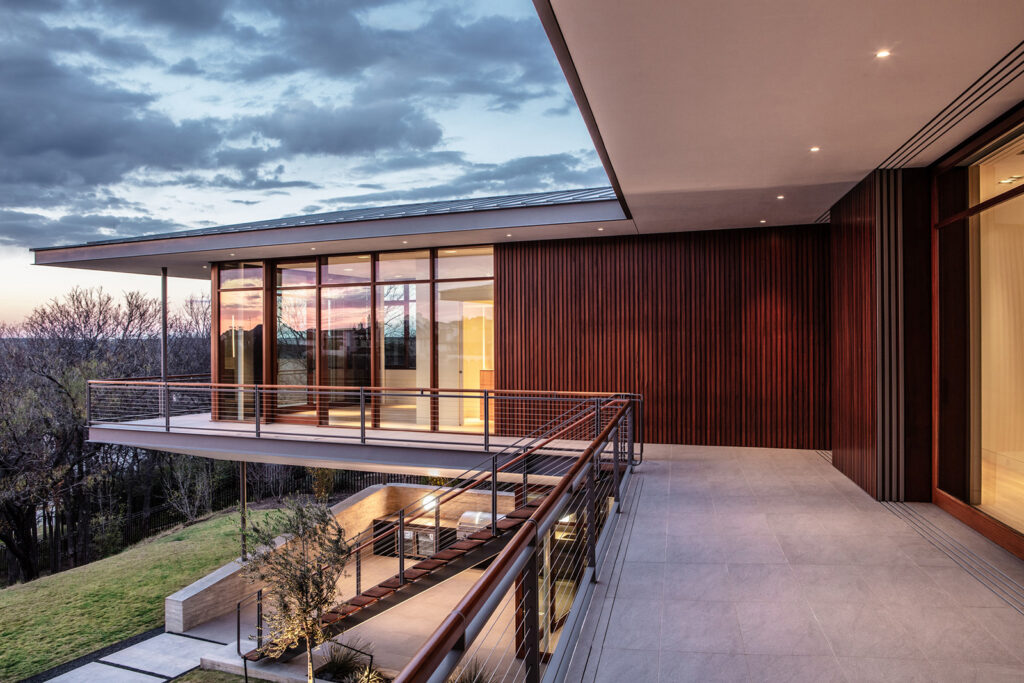
The Riverhills Residence was designed to celebrate the panoramic view to the west of downtown Fort Worth. The one-acre site uniformly drops at its center creating a natural internal court allowing the architecture to embed itself into the hillside. The result is a low-slung street facade that establishes an appropriately scaled contextual relationship to the neighboring homes. To the west the house looks externally to the views and internally to the lower level court and pool. The formal landscape around the house transitions to existing and native plantings as it steps down the hill. A continuous balcony wraps the second level and connects down to the landscape, providing ever-changing perspectives of the internal court and expansive vista. Deep overhangs and sliding solar screens mitigate and modulate the sun while maintaining openness and views. The house tiers into the site allowing the multitude of exterior environments to interconnect with the interior.
Gallery House | Perkins Architecture
Photography by Justin Miers
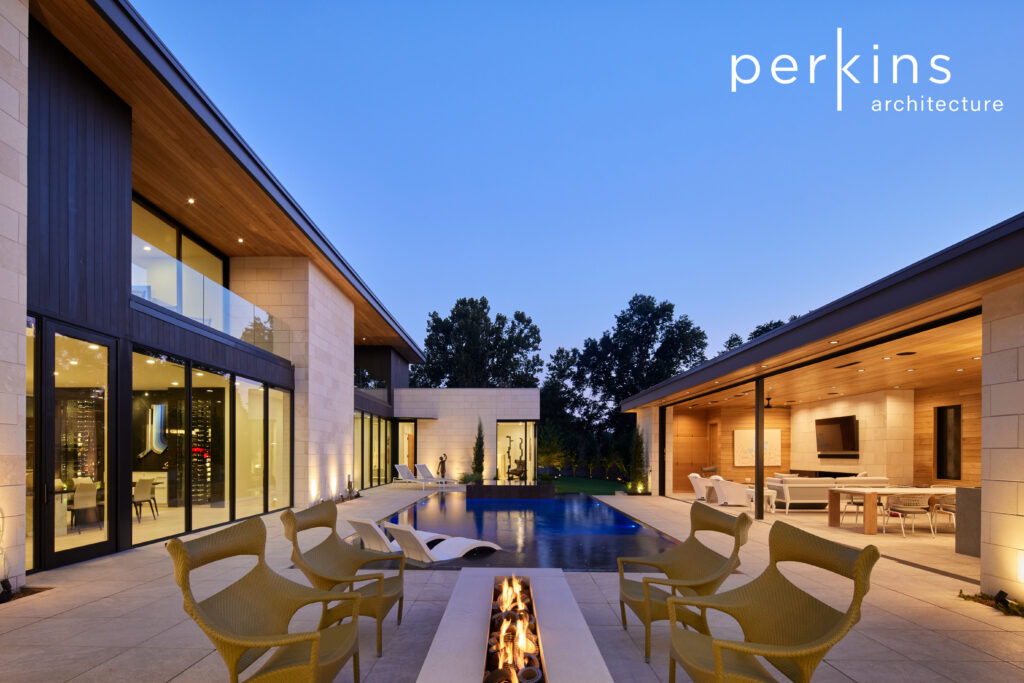
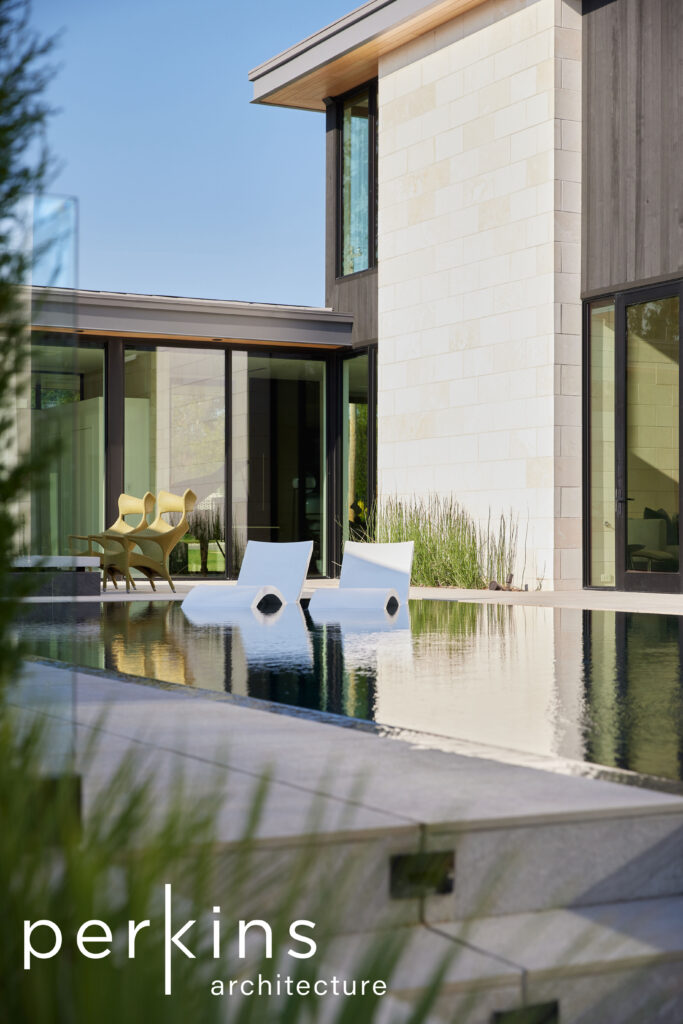
Inspired by art, light, and water, the Gallery House is a deliberate composition. By respecting contextual queues and selecting a refined material palette, the home strikes a balance of modern design and livability in the iconic neighborhood.
Long runs of tall glass wrap around the courtyard. Each space is shielded from the public and given a unique view of the water. The cabana is a destination, distinct yet engaged as a sequential part of the home. Across the seamless reflecting pool, a wall of sliding glass tucks away to blend the entertaining space into the courtyard.
Looking south, the primary suite is reflected by the mirror of water. This view captures the intentional detailing of the water’s perimeter overflow, while revealing an unnoticed change in topography. Private spaces, including two guest suites and balconies, are located upstairs – isolated from the public spaces. Throughout the home, curated art pieces punctuate the intentional lines of sight created by the orthogonal plan. The building’s deep eaves, natural lighting, rectilinear design, and warm material palette are rooted in Prairie style architecture. However, the home maintains the modern functionality of a family enclave while standing as an elegant example of clean, contemporary design.
Lakeview | Freese Architecture
Photography by Charles Davis Smith
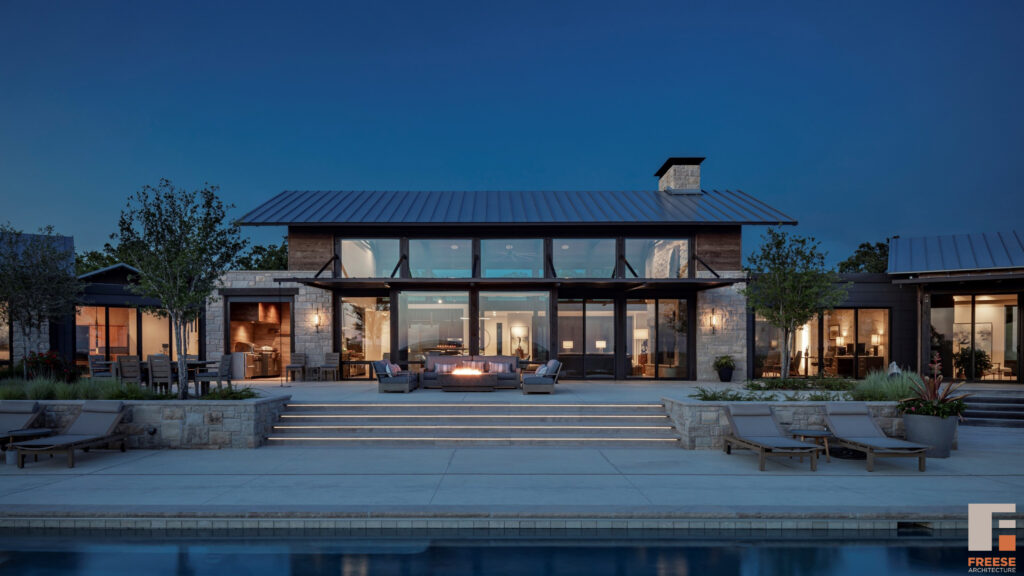
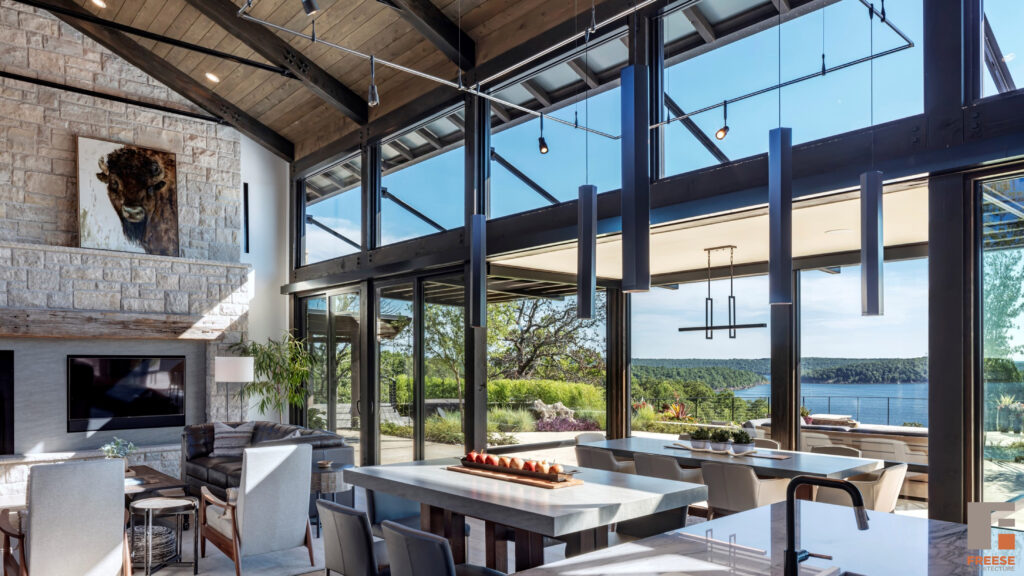
The clients of this home requested that it accommodate their large, blended family, provide maximum views of the lake below and surrounding acreage, and be both modern yet fitting to the rural Oklahoma landscape.
Perched on a bluff overlooking Skiatook Lake in Northeastern Oklahoma, the home references familiar rural Midwest structures – farmhouses, homesteads, barns, outbuildings – yet modernized to make it authentic to this era. The home is composed of a series of “homesteads” linked with small flat-roofed connectors. The resulting crescent shape arrangement opens to provide multiple panoramic views of the lake and the heavily treed surroundings.
The central homestead structure is an exposed solid timber frame with articulated steel knife plate connections. Similar timber and steel frames support multiple generous covered porches. Exterior materials of Oklahoma stone, galvanized standing seam metal roofs, and extended timber rafters supporting deep protective overhangs further recall earlier rural structures.
The interiors are infused with natural light through expansive glass walls and clerestory windows. The exterior stone flows inside for visual weight and continuity. Massive, repurposed beams from the client’s family barn in Oklahoma form fireplace mantels and interior siding. All components work in harmony to create a legacy home both modern and enduring.
